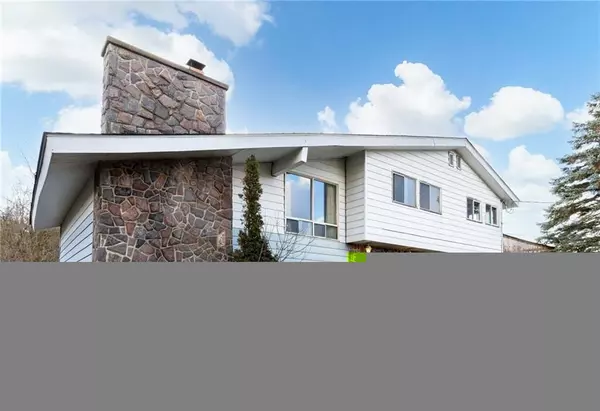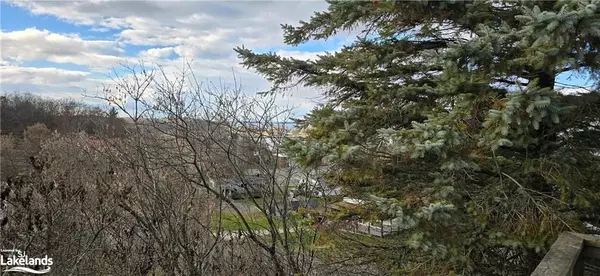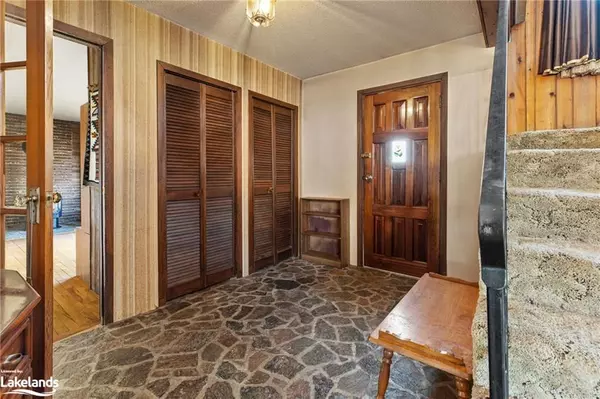For more information regarding the value of a property, please contact us for a free consultation.
11 MACFARLANE ST Parry Sound, ON P2A 2N3
Want to know what your home might be worth? Contact us for a FREE valuation!

Our team is ready to help you sell your home for the highest possible price ASAP
Key Details
Sold Price $300,000
Property Type Single Family Home
Sub Type Detached
Listing Status Sold
Purchase Type For Sale
Square Footage 2,000 sqft
Price per Sqft $150
MLS Listing ID X11823189
Sold Date 12/18/24
Style Other
Bedrooms 5
Annual Tax Amount $3,362
Tax Year 2024
Property Description
Sold pending deposit. Welcome to 11 MacFarlane Street, a home brimming with character, charm, and untapped potential in the heart of Parry Sound. This spacious 5-bedroom, 1.5-bathroom residence offers an inviting layout, featuring a large family room with a cozy fireplace for those cherished moments and a gas-heated living room that radiates warmth and comfort. Wake up to serene views of Parry Sound Harbour from the bedrooms and deck, and enjoy the convenience of being close to the West Parry Sound Health Centre, the picturesque waterfront trail, a boat launch for Georgian Bay and marinas. While this home is perfectly positioned for lifestyle and leisure, it awaits your personal touch to unlock its full potential and repair it to its former glory. Whether you're envisioning a modern update, preserving its classic charm or taking advantage of the oversized lot for development, 11 MacFarlane is the canvas for your dream project. Don't miss this opportunity to own a piece of Parry Sound with both character and an unbeatable location! What are you waiting for? Be Where You Want To Be!
Location
Province ON
County Parry Sound
Area Parry Sound
Zoning R2
Rooms
Family Room Yes
Basement Unfinished, Crawl Space
Kitchen 1
Interior
Interior Features Suspended Ceilings, Water Heater
Cooling Window Unit(s)
Exterior
Parking Features Private
Garage Spaces 3.0
Pool None
View Bay, Trees/Woods
Roof Type Asphalt Shingle
Lot Frontage 112.0
Lot Depth 155.0
Exposure South
Total Parking Spaces 3
Building
Foundation Concrete Block
New Construction false
Others
Senior Community Yes
Read Less



