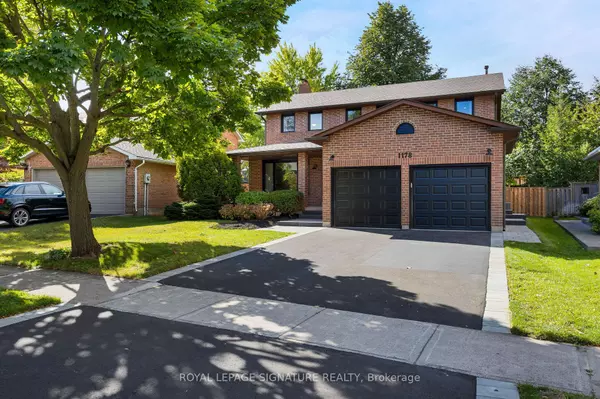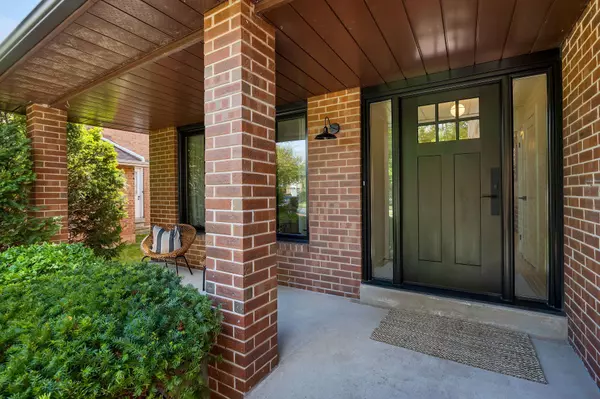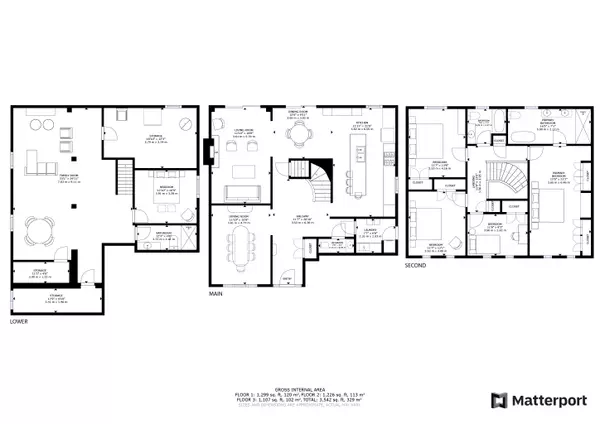For more information regarding the value of a property, please contact us for a free consultation.
1178 Montrose Abbey DR Halton, ON L6M 1E4
Want to know what your home might be worth? Contact us for a FREE valuation!

Our team is ready to help you sell your home for the highest possible price ASAP
Key Details
Sold Price $2,150,000
Property Type Single Family Home
Sub Type Detached
Listing Status Sold
Purchase Type For Sale
MLS Listing ID W9387267
Sold Date 01/10/25
Style 2-Storey
Bedrooms 5
Annual Tax Amount $6,000
Tax Year 2024
Property Description
Meticulously renovated, 1178 Montrose Abbey is the one you've been waiting for. Entering the spacious foyer you will immediately be met with modern finishes. The eat-in Kitchen is a masterpiece, featuring contemporary fluted cabinetry, island w/ wrap-around seating, and a custom arched coffee bar. Enjoy that coffee through the view of not one, but two new sliding doors that spill out onto your lush and private backyard. The sitting room features a custom mantle on top of the wood burning fireplace, and the whole house has aria vents and brand new windows, ext/int doors. The main floor is rounded out by the stunning dining, laundry/mudroom with plenty of counterspace/storage, and a beautiful powder room. Upstairs, there are 4 bedrooms, 3 of which can fit a kingsize bed. The generous-sized primary bedroom has built in closets and a spa like ensuite with heated floors, separate soaker tub a double sinks. The 2nd washroom features a shower/bathtub with glass enclosure and double sink vanity.
Location
Province ON
County Halton
Community Glen Abbey
Area Halton
Region Glen Abbey
City Region Glen Abbey
Rooms
Family Room Yes
Basement Finished
Kitchen 1
Separate Den/Office 1
Interior
Interior Features None
Cooling Central Air
Exterior
Parking Features Private
Garage Spaces 4.0
Pool None
Roof Type Unknown
Lot Frontage 47.42
Lot Depth 110.0
Total Parking Spaces 4
Building
Foundation Unknown
Read Less



