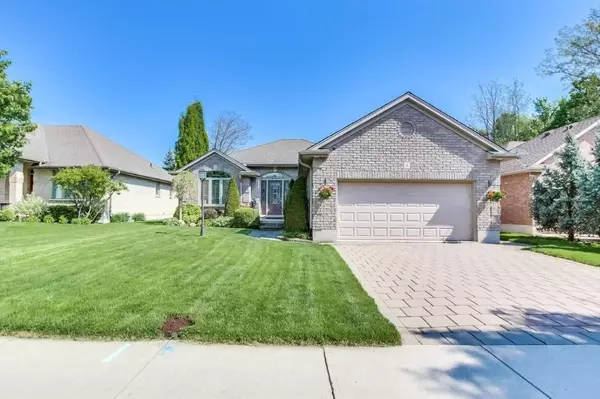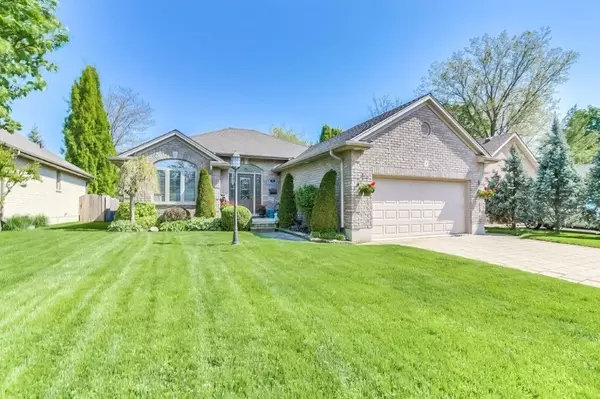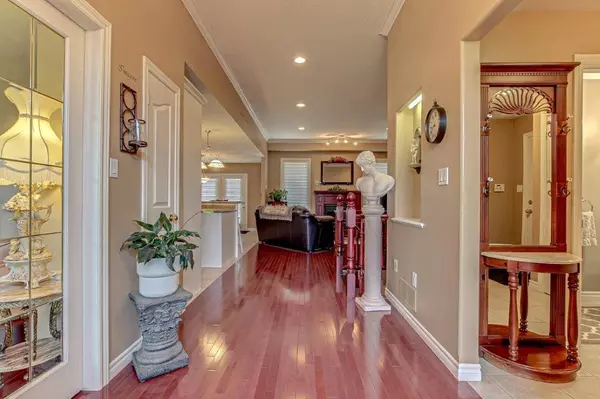For more information regarding the value of a property, please contact us for a free consultation.
8 Norsworthy LN S Oxford, ON N5C 4G5
Want to know what your home might be worth? Contact us for a FREE valuation!

Our team is ready to help you sell your home for the highest possible price ASAP
Key Details
Sold Price $748,000
Property Type Single Family Home
Sub Type Detached
Listing Status Sold
Purchase Type For Sale
Approx. Sqft 1100-1500
MLS Listing ID X9420281
Sold Date 12/20/24
Style Bungalow
Bedrooms 4
Annual Tax Amount $4,459
Tax Year 2023
Property Description
This Amazingly kept house sounds like a fantastic opportunity! The custom design and thoughtful layout, combined with features like the high ceilings, fireplace, upgraded kitchen, and potential for an in-law suite or income-generating space, make it a very appealing home. The quiet cul-de-sac location and proximity to amenities, along with the outdoor spaces like the deck and patio, add to its charm. Amazingly built kitchen with upgraded cabinetry along with pantry followed by a good size dinning room. Master bedroom with 4pc en-suite & walk in closet and a Den accompanied by a 2 pc bath with main floor laundry option. Basement is finished with 2 bedrooms, a 4 pc bath, an oversize Rec. room, a game room offers the opportunity to be used as in-law suite or to generate some extra income because of the side entrance originally from builder. Fully insulated 2 car garage. Beautifully maintained private back yard with 8x10ft storage shed with hydro, 18x12ft Deck and an extended Patio and gas line to enjoy barbeque with your family and friends. Easy access to HWY 401. If yo are wishing to live in a quite neighborhood while staying close to all amenities, book your showing today!!!
Location
Province ON
County Oxford
Community Ingersoll - South
Area Oxford
Zoning R1
Region Ingersoll - South
City Region Ingersoll - South
Rooms
Family Room Yes
Basement Partially Finished, Separate Entrance
Kitchen 1
Separate Den/Office 2
Interior
Interior Features ERV/HRV, In-Law Capability, Primary Bedroom - Main Floor, Storage, Sump Pump, Water Heater Owned, Water Purifier, Water Softener, Auto Garage Door Remote
Cooling Central Air
Fireplaces Number 1
Fireplaces Type Family Room, Natural Gas
Exterior
Exterior Feature Patio, Landscaped, Hot Tub, Deck, Lighting
Parking Features Private Double
Garage Spaces 4.0
Pool None
Roof Type Fibreglass Shingle
Lot Frontage 60.01
Lot Depth 121.0
Total Parking Spaces 4
Building
Foundation Poured Concrete
Others
Security Features Security System,Smoke Detector,Carbon Monoxide Detectors
Read Less



