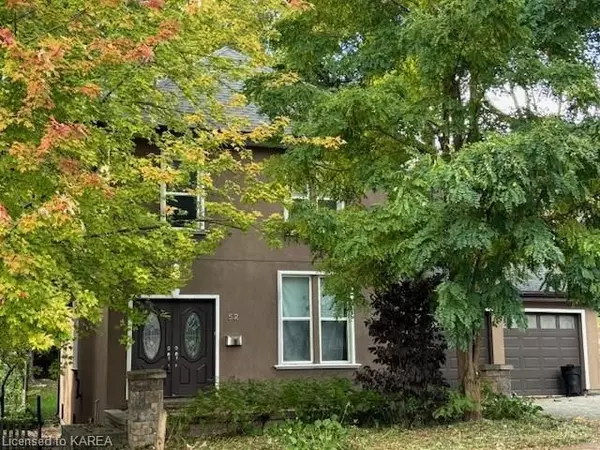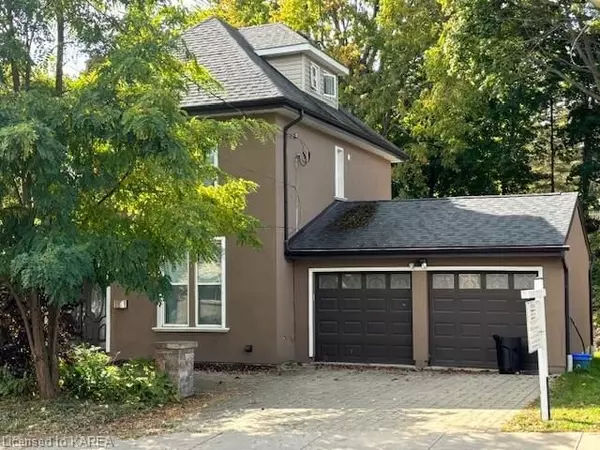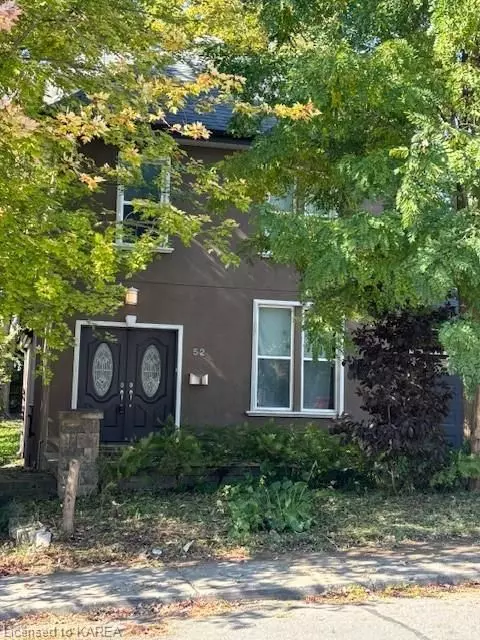For more information regarding the value of a property, please contact us for a free consultation.
52 BEVERLEY ST Frontenac, ON K7L 3Y4
Want to know what your home might be worth? Contact us for a FREE valuation!

Our team is ready to help you sell your home for the highest possible price ASAP
Key Details
Sold Price $1,075,000
Property Type Single Family Home
Sub Type Detached
Listing Status Sold
Purchase Type For Sale
Square Footage 3,500 sqft
Price per Sqft $307
MLS Listing ID X9412866
Sold Date 12/20/24
Style 2 1/2 Storey
Bedrooms 7
Annual Tax Amount $10,318
Tax Year 2024
Property Description
Location everyone wants only a 5 minute walk to Queens University, Lake Ontario and Kingston General Hospital. This 7 bedroom home with 3 full bathrooms with granite counter tops, oversized kitchen, dining room, an living room is fully leased until April 2025. Laundry room is located on the lower level with full sized washer and dryer. This property is never vacant and rents for $6,300.00 per month and tenants pay all utilities. Hardwood floors on main level, 2nd level and third level, the lower level is carpeted. Kitchen has granite counter tops, stainless steel appliances and 2 sinks as well as an island bar. Patio doors to a rear deck and interlocking patio to a private backyard. Totally renovated a few years ago with windows, electrical, plumbing and roof shingles. Exterior was re-insulated and newly stuccoed. Forced air gas furnace, central air and customer owned hot water tank. Large double attached garage, double wide interlocking stone driveway. Storage shed in backyard to store garden tools.
Location
Province ON
County Frontenac
Community Central City East
Area Frontenac
Zoning UR5
Region Central City East
City Region Central City East
Rooms
Basement Walk-Up, Finished
Kitchen 1
Separate Den/Office 2
Interior
Interior Features Other, Upgraded Insulation, Water Heater Owned, Sump Pump
Cooling Central Air
Laundry Laundry Room, Sink
Exterior
Exterior Feature Deck
Parking Features Private Double, Other
Garage Spaces 4.0
Pool None
Roof Type Asphalt Shingle
Lot Frontage 61.0
Lot Depth 126.0
Exposure West
Total Parking Spaces 4
Building
Foundation Block
New Construction false
Others
Senior Community Yes
Security Features Carbon Monoxide Detectors,Security System,Smoke Detector
Read Less



