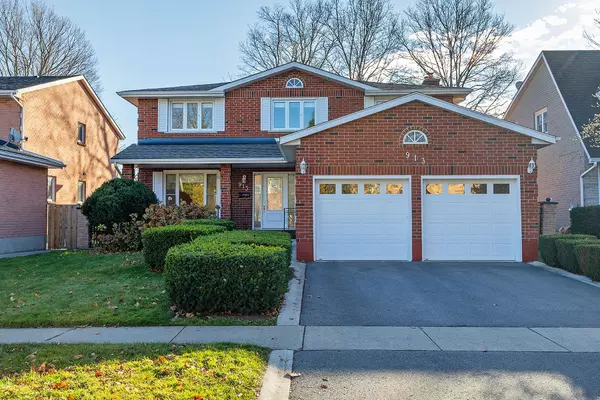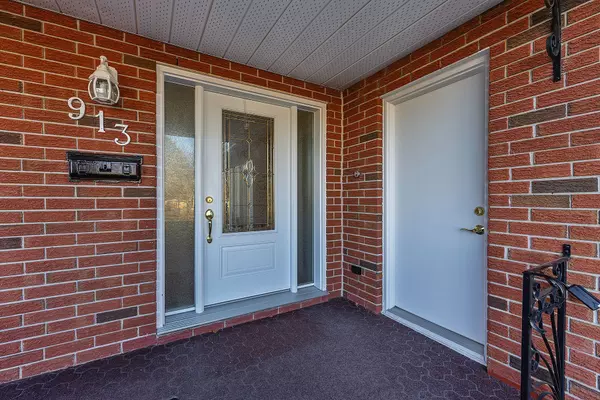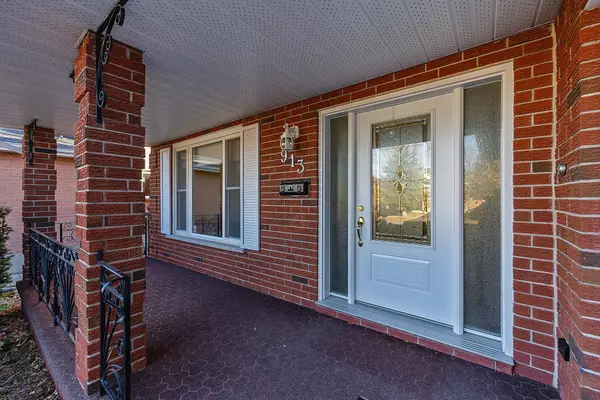For more information regarding the value of a property, please contact us for a free consultation.
913 Ambleside CRES Frontenac, ON K7P 2B2
Want to know what your home might be worth? Contact us for a FREE valuation!

Our team is ready to help you sell your home for the highest possible price ASAP
Key Details
Sold Price $770,000
Property Type Single Family Home
Sub Type Detached
Listing Status Sold
Purchase Type For Sale
Approx. Sqft 2500-3000
MLS Listing ID X10442851
Sold Date 12/21/24
Style 2-Storey
Bedrooms 4
Annual Tax Amount $6,545
Tax Year 2024
Property Description
Wrap me up for Christmas! This Wonderful all brick four bedroom home is perfect for your growing family. Located in a nice west end neighbourhood within walking distance to many amenities. You will enjoy many recent upgrades, including the bright and spacious kitchen with quartz countertops, updated bathrooms, hardwood flooring and much more. You are welcomed by a spacious entryway with centre staircase. Main floor, family room features fireplace that could be upgraded to gas. Large main floor living room, dining room offers ample space for large family gatherings. 4 generously sized bedrooms on the upper floor including large primary with ensuite and walk-in closet. The lower level is fully finished and includes a family room, games, room, exercise room, and potential future bathroom. Main floor laundry room and powder room. Large attached two car garage with inside entry. The rear deck located directly off the kitchen is a great place to BBQ or unwind at the end of the day. Fully fenced rear yard. This beautifully maintained home is turn-key and move in ready. This is one you will want to see.
Location
Province ON
County Frontenac
Community North Of Taylor-Kidd Blvd
Area Frontenac
Zoning UR2
Region North of Taylor-Kidd Blvd
City Region North of Taylor-Kidd Blvd
Rooms
Family Room Yes
Basement Full
Kitchen 1
Interior
Interior Features Auto Garage Door Remote
Cooling Central Air
Fireplaces Number 1
Fireplaces Type Wood
Exterior
Exterior Feature Deck
Parking Features Private Double
Garage Spaces 4.0
Pool None
Roof Type Asphalt Shingle
Lot Frontage 55.0
Lot Depth 100.0
Total Parking Spaces 4
Building
Foundation Block
Read Less



