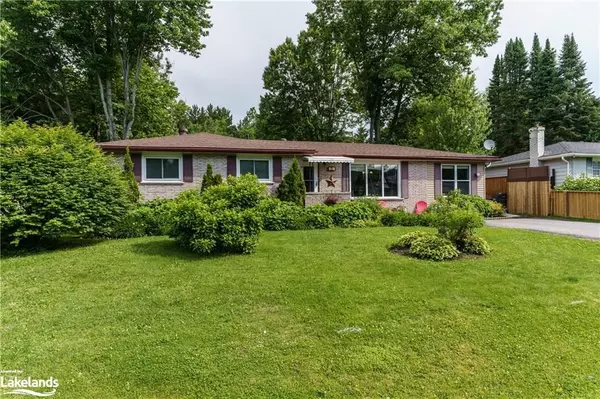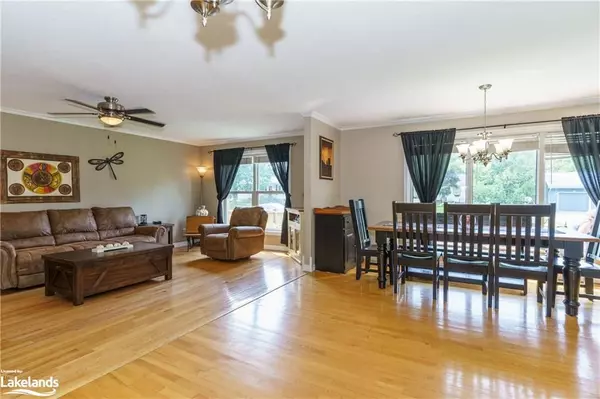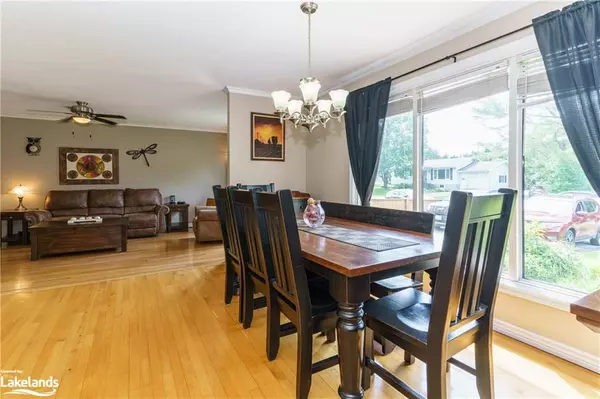For more information regarding the value of a property, please contact us for a free consultation.
25 KAYE RD Muskoka, ON P1L 1L1
Want to know what your home might be worth? Contact us for a FREE valuation!

Our team is ready to help you sell your home for the highest possible price ASAP
Key Details
Sold Price $650,000
Property Type Single Family Home
Sub Type Detached
Listing Status Sold
Purchase Type For Sale
Approx. Sqft 1500-2000
Square Footage 2,300 sqft
Price per Sqft $282
MLS Listing ID X10439224
Sold Date 12/23/24
Style Bungalow
Bedrooms 4
Annual Tax Amount $3,423
Tax Year 2023
Property Description
OPEN CONCEPT BUNGALOW, LARGE FENCED MATURE LOT IN TOWN, LOWER LEVEL POTENTIAL FOR INLAW SUITE WITH SEPARATE ENTRANCE. TWO DRIVEWAYS, rear gated entrance off Rogers Rd ideal storage for your boat, trailer, Work Equipment & room to build garage. BACKYARD OASIS: HOT TUB WITH PERGOLA, GAZEBAO, Above Ground pool, DECK 25`X 20`. MAIN FLOOR: 2 Bedrm, 2 Bathrm with fabulous Ensuite, main floor Laundry, Open concept massive living/dining rm with Gas Fireplace, Oak kitchen, hardwood floors & walkout to deck. FINISHED BST WITH WALKOUT ACCESS: Spacious Rec Room with wall to wall Muskoka stone gas fireplace, 2 Bedrooms with windows/closets, large 3-pc Bathroom, Includes TV on wall. Gas furnace, Central Air. Inground Sprinkler System, Firepit, beautiful Perennial gardens & Apple Tree. STEP ONTO SCENIC Wilsons Falls Trail from your back yard.
Location
Province ON
County Muskoka
Community Macaulay
Area Muskoka
Zoning R1
Region Macaulay
City Region Macaulay
Rooms
Family Room Yes
Basement Separate Entrance, Finished
Kitchen 1
Separate Den/Office 2
Interior
Interior Features Central Vacuum, In-Law Capability
Cooling Central Air
Fireplaces Number 2
Fireplaces Type Living Room, Family Room, Natural Gas
Laundry Laundry Closet
Exterior
Exterior Feature Deck, Hot Tub, Lawn Sprinkler System, Privacy, Backs On Green Belt
Parking Features Front Yard Parking, Private Double, Other, Other
Garage Spaces 8.0
Pool Above Ground
View Garden, Trees/Woods
Roof Type Asphalt Shingle
Lot Frontage 75.0
Lot Depth 200.0
Exposure West
Total Parking Spaces 8
Building
Foundation Concrete Block
New Construction false
Others
Senior Community No
Security Features Carbon Monoxide Detectors,Security System,Smoke Detector
Read Less



