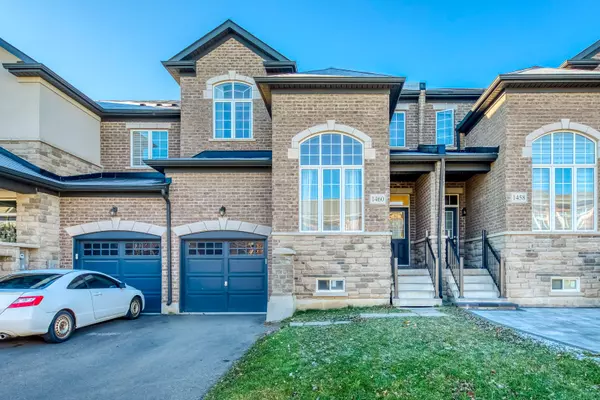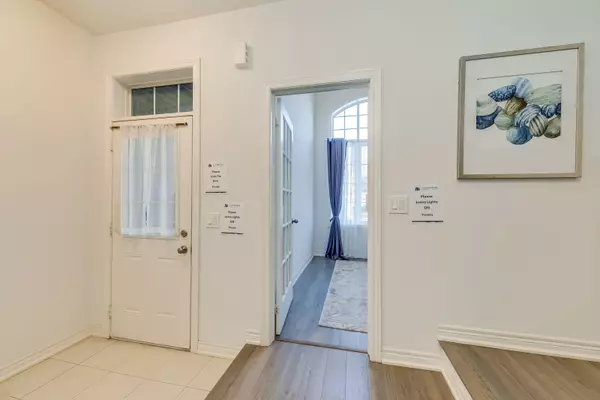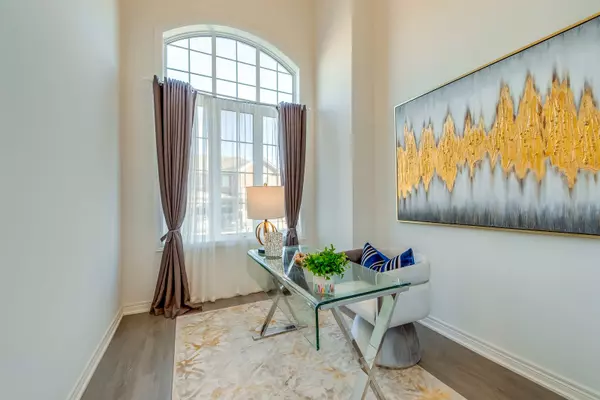For more information regarding the value of a property, please contact us for a free consultation.
1460 Pratt HTS Halton, ON L9E 1J3
Want to know what your home might be worth? Contact us for a FREE valuation!

Our team is ready to help you sell your home for the highest possible price ASAP
Key Details
Sold Price $948,000
Property Type Townhouse
Sub Type Att/Row/Townhouse
Listing Status Sold
Purchase Type For Sale
Approx. Sqft 1500-2000
MLS Listing ID W11823985
Sold Date 01/14/25
Style 2-Storey
Bedrooms 4
Annual Tax Amount $3,489
Tax Year 2024
Property Description
Discover This Stunning 2-Storey Freehold Townhouse Nestled in One of Miltons Most Desirable New Neighborhoods. Designed with Comfort and Style in Mind, This Bright and Spacious Home Features an Open-Concept Main Floor with 9 Ceilings and Freshly Painted Walls, Creating a Seamless and Inviting Flow Throughout. A Unique Highlight of the Home is the North-East Facing Office, Drenched in Natural Light and Enhanced by Soaring Ceilings, Making it the Perfect Workspace or Creative retreat. The Modern Kitchen is a Chefs Delight, Boasting Stainless Steel Appliances, a Sleek New Stone Countertop, and A Brand-New Kitchen Sink. Upstairs, the Primary Bedroom Serves as a Private Oasis with a Luxurious 4-Piece Ensuite, While Two of the Bedrooms Feature Walk-In Closets, Adding Both Functionality and Convenience for Your Storage Needs. Outside, the Extended Driveway Offers Parking For Up to Three Cars, a Rare and Practical Feature. Additional Conveniences Include Backyard Access Through the Garage, Offering Ease and Functionality for Outdoor Enjoyment. Located just Minutes from Key Amenities, including Highways, Schools, Parks, a Golf Course, and the G.O. Station, This Home Provides the Perfect Blend of Tranquility and Accessibility. Dont miss the Opportunity to Call This Exceptional Property your Own!
Location
Province ON
County Halton
Community Ford
Area Halton
Region Ford
City Region Ford
Rooms
Family Room No
Basement Unfinished
Kitchen 1
Separate Den/Office 1
Interior
Interior Features None
Cooling Central Air
Exterior
Parking Features Private
Garage Spaces 3.0
Pool None
Roof Type Shingles
Lot Frontage 25.0
Lot Depth 90.22
Total Parking Spaces 3
Building
Foundation Concrete
Read Less



