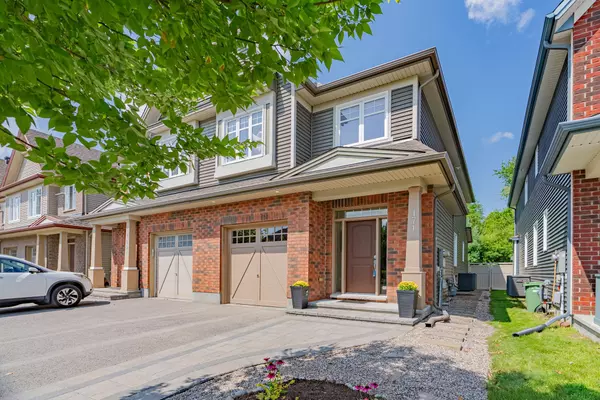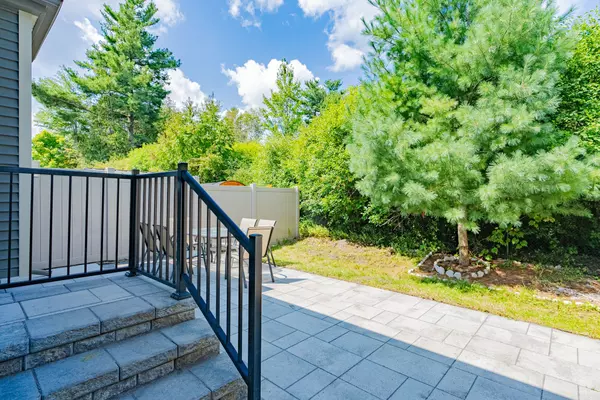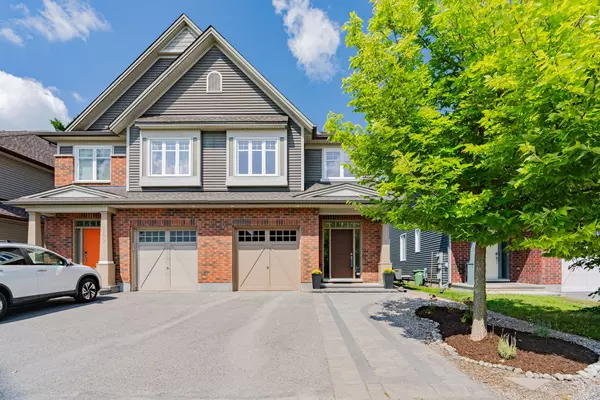For more information regarding the value of a property, please contact us for a free consultation.
171 HIGHBURY PARK DR Barrhaven, ON K2J 5Y1
Want to know what your home might be worth? Contact us for a FREE valuation!

Our team is ready to help you sell your home for the highest possible price ASAP
Key Details
Sold Price $2,950
Property Type Multi-Family
Sub Type Semi-Detached
Listing Status Sold
Purchase Type For Sale
MLS Listing ID X11444302
Sold Date 12/24/24
Style 2-Storey
Bedrooms 4
Property Description
This rarely available, spacious semi-detached home offers 4 bedrooms, 4 baths, & 2,500 sq. ft. of refined living space! Inside, enjoy the elegance of hardwood flooring on both the main & second floors, including the staircase. The main level includes a living/dining area & a separate cozy great room with a fireplace, plus a sunlit kitchen with ample space for culinary creativity & everyday dining. Upstairs, the primary bedroom offers a private retreat with a 4-piece ensuite, a walk-in closet, & stunning views of Highbury Woods from both the bedroom & ensuite windows. Three additional large bedrooms, a full bath, & a convenient laundry room complete the upper level. The finished basement, with laminate flooring & a full bath, adds extra versatile space. Backing onto the natural beauty of Highbury Woods, this home is in the heart of Barrhaven just a 5-minute walk to LDH High School & minutes from Mother Teresa & John McRae schools, Chapman Mills Marketplace, & all essential amenities!
Location
Province ON
County Ottawa
Community 7706 - Barrhaven - Longfields
Area Ottawa
Region 7706 - Barrhaven - Longfields
City Region 7706 - Barrhaven - Longfields
Rooms
Family Room Yes
Basement Full, Finished
Kitchen 1
Interior
Interior Features Air Exchanger, Auto Garage Door Remote
Cooling Central Air
Fireplaces Number 1
Laundry Ensuite
Exterior
Parking Features Inside Entry
Garage Spaces 3.0
Pool None
View Trees/Woods, Forest
Roof Type Unknown
Total Parking Spaces 3
Building
Foundation Poured Concrete
Read Less



