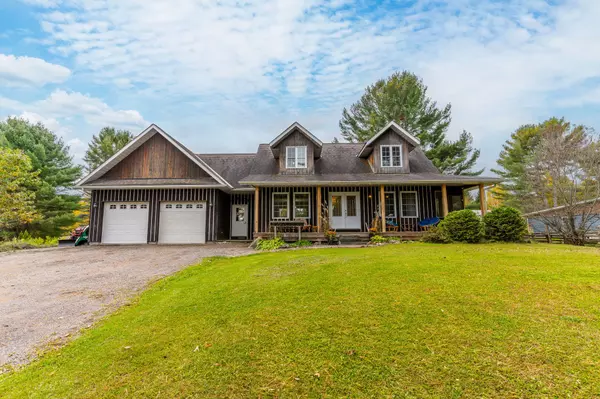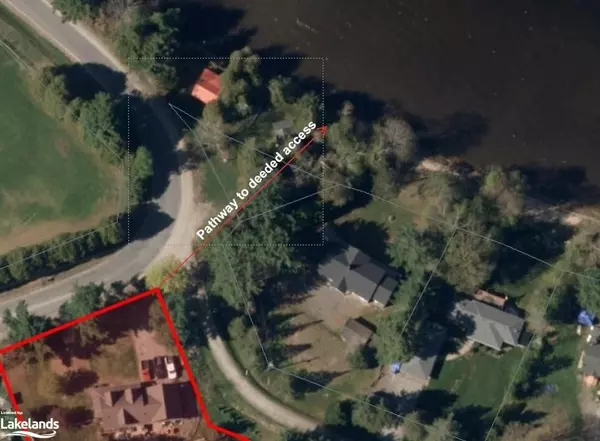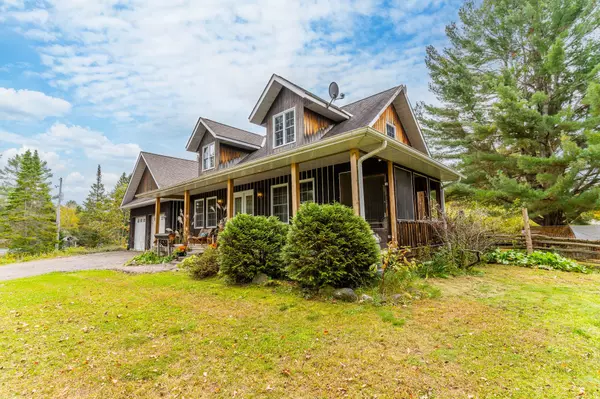For more information regarding the value of a property, please contact us for a free consultation.
1008 NOR VEL DR Haliburton, ON K0M 1J1
Want to know what your home might be worth? Contact us for a FREE valuation!

Our team is ready to help you sell your home for the highest possible price ASAP
Key Details
Sold Price $667,500
Property Type Single Family Home
Sub Type Detached
Listing Status Sold
Purchase Type For Sale
Square Footage 2,511 sqft
Price per Sqft $265
MLS Listing ID X10437737
Sold Date 12/26/24
Style 1 1/2 Storey
Bedrooms 3
Annual Tax Amount $1,701
Tax Year 2024
Lot Size 0.500 Acres
Property Description
Welcome to 1008 Nor Vel Drive, a charming 1.5-story home in the heart of Algonquin Highlands. This 3-bedroom, 3-bathroom residence combines comfort and functionality, making it perfect for a year-round home or a relaxing weekend getaway. Built with energy efficiency in mind, the home features an ICF foundation that extends to the second story, ensuring warmth in the winter and cool comfort during the summer months.
Situated on a spacious 0.53-acre lot, the property has a fully fenced yard that provides a safe and enjoyable space for pets and children to play. Across the road, enjoy the luxury of private deeded access to Maple Lake, where you can unwind on the sandy shoreline, swim in the clean, shallow waters, or embark on a boating adventure across the picturesque three-lake chain.
The home's location offers the perfect balance of tranquility and convenience. Just 15 minutes from the vibrant town of Haliburton, you'll have access to all the amenities you need, including shopping, dining, and healthcare. For quick essentials, West Guilford and Carnarvon are only a 5-minute drive away, offering a convenience store, restaurants, and an LCBO outlet. Schedule your showing today to experience country living with lakeside perks!
Location
Province ON
County Haliburton
Area Haliburton
Zoning RR
Rooms
Family Room Yes
Basement Partially Finished, Full
Kitchen 1
Interior
Interior Features Water Heater Owned, Water Softener
Cooling None
Exterior
Exterior Feature Hot Tub, Year Round Living
Parking Features Private Double
Garage Spaces 8.0
Pool None
Waterfront Description Waterfront-Deeded Access,Waterfront-Deeded Access
View Beach, Lake, Trees/Woods
Roof Type Asphalt Shingle
Lot Frontage 150.0
Exposure West
Total Parking Spaces 8
Building
Foundation Insulated Concrete Form
New Construction false
Others
Senior Community Yes
Read Less



