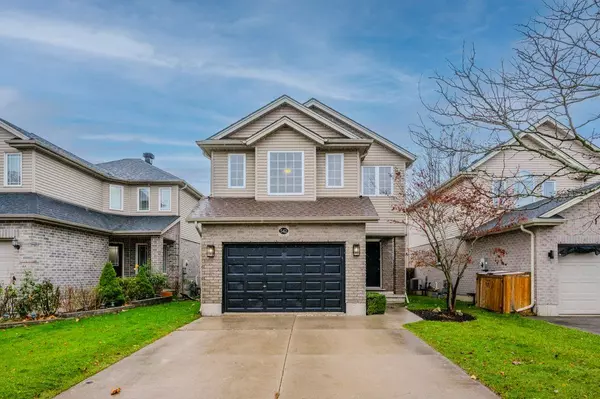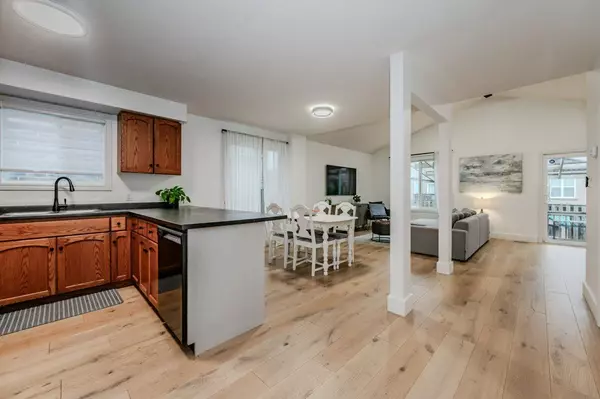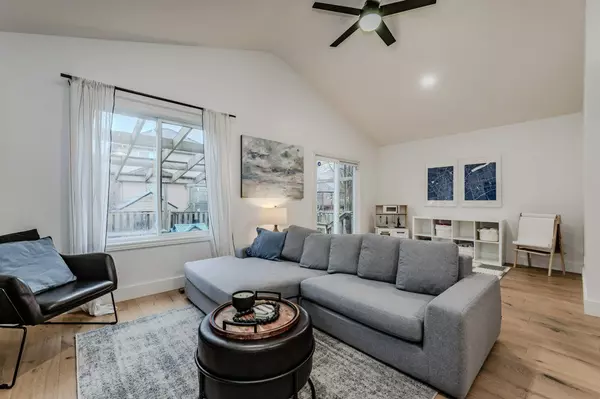For more information regarding the value of a property, please contact us for a free consultation.
542 Alberta AVE Oxford, ON N4V 1H2
Want to know what your home might be worth? Contact us for a FREE valuation!

Our team is ready to help you sell your home for the highest possible price ASAP
Key Details
Sold Price $670,000
Property Type Single Family Home
Sub Type Detached
Listing Status Sold
Purchase Type For Sale
Approx. Sqft 1100-1500
MLS Listing ID X11887754
Sold Date 01/01/25
Style 2-Storey
Bedrooms 3
Annual Tax Amount $4,335
Tax Year 2024
Property Description
Welcome to 542 Alberta Avenue in the charming city of Woodstock. This immaculate home has been beautifully updated (2024) and is situated in a family-friendly neighbourhood. Recent updates include, new roof (2021), entire home has been freshly painted, new doors, trim and hardware, new lighting fixtures inside and out, all three bathrooms have been completely renovated. Upon entering this bright and airy home you will notice the NEW HARDWOOD, wide plank, white oak flooring throughout, a convenient 2 pc. powder room, kitchen with solid wood cabinetry and new counter tops, large dining area and the spacious family room with vaulted ceilings and a sliding door to the fenced yard. Step outside and be greeted by a beautiful deck with attached pergola for entertaining. Upstairs, you will find three generously sized bedrooms. The primary suite boasts a walk-in closet and private ensuite, the additional 4 pc. family bath completes this level. Enjoy the opportunity to create your own personal space in the unfinished basement. NO RENTALS! New tankless hot water heater and water softener included. The front exterior of this home has new landscaping, a double concrete driveway and spacious 1.5 car garage, providing ample space for parking and storage. Fabulous prime location near restaurants, shopping and major highways, making commuting a breeze. This home is "move in ready" and shows AAA.
Location
Province ON
County Oxford
Area Oxford
Rooms
Family Room No
Basement Unfinished
Kitchen 1
Interior
Interior Features None
Cooling Central Air
Exterior
Exterior Feature Deck
Parking Features Private
Garage Spaces 3.0
Pool None
Roof Type Asphalt Shingle
Lot Frontage 34.45
Lot Depth 98.43
Total Parking Spaces 3
Building
Foundation Unknown
Read Less



