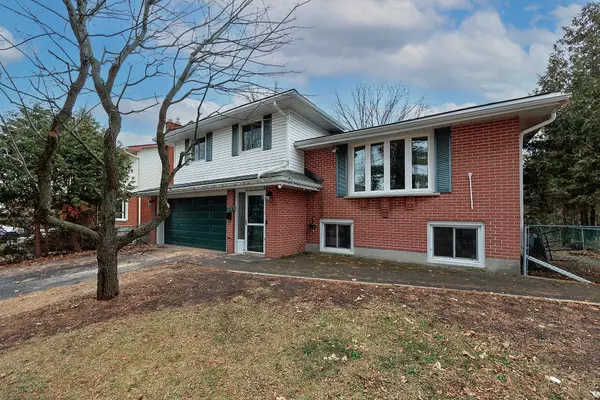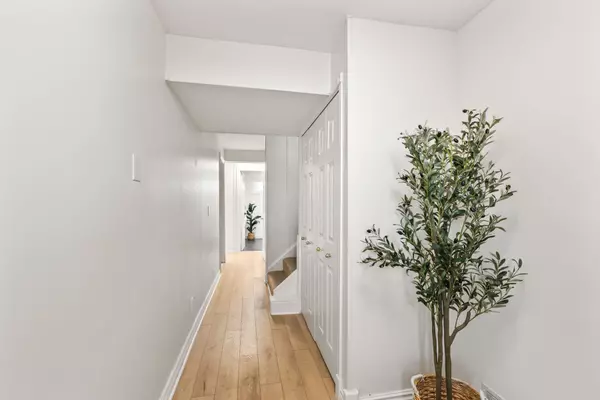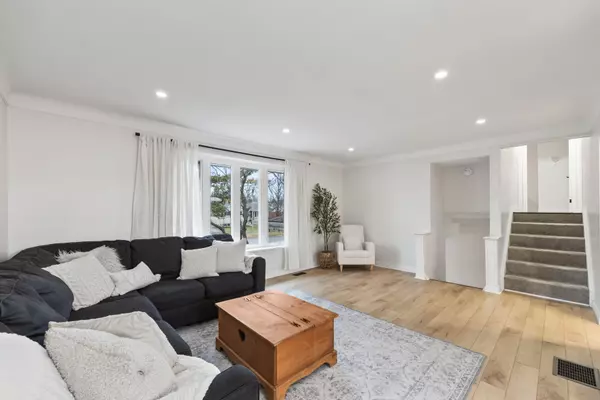For more information regarding the value of a property, please contact us for a free consultation.
645 Sussex BLVD Frontenac, ON K7M 5A9
Want to know what your home might be worth? Contact us for a FREE valuation!

Our team is ready to help you sell your home for the highest possible price ASAP
Key Details
Sold Price $602,000
Property Type Single Family Home
Sub Type Detached
Listing Status Sold
Purchase Type For Sale
Approx. Sqft 1500-2000
MLS Listing ID X11895931
Sold Date 01/02/25
Style Sidesplit 4
Bedrooms 3
Annual Tax Amount $3,868
Tax Year 2024
Property Description
The perfect family home in a great neighbourhood, on a quiet street, and a south facing backyard! 645 Sussex Boulevard is a 4-level side split with more than enough room for everyone. The recently renovated main floor has an updated kitchen that opens to the dining room, and a large living room. A few steps down and tucked in behind the garage is a big family room with sliding doors to the backyard and a gas fireplace. You'll also find one of the two full baths on this level. Upstairs has three surprisingly spacious bedrooms and the other full bathroom. The lower level is partially finished, bright and inviting. There are too many updates to cover them all, but the list includes the roof, windows, mechanicals, and a generac generator. Many of the updates are new this year; the kitchen, flooring, light fixtures, and fresh paint (the list goes on). All this with a double car garage makes 645 Sussex Blvd a home you're not going to want to miss!
Location
Province ON
County Frontenac
Community South Of Taylor-Kidd Blvd
Area Frontenac
Zoning R1-3
Region South of Taylor-Kidd Blvd
City Region South of Taylor-Kidd Blvd
Rooms
Family Room Yes
Basement Finished, Full
Kitchen 1
Interior
Interior Features On Demand Water Heater
Cooling Central Air
Fireplaces Number 1
Fireplaces Type Family Room, Natural Gas
Exterior
Parking Features Private
Garage Spaces 3.0
Pool None
Roof Type Asphalt Shingle
Lot Frontage 60.0
Lot Depth 118.0
Total Parking Spaces 3
Building
Foundation Concrete Block
Read Less



