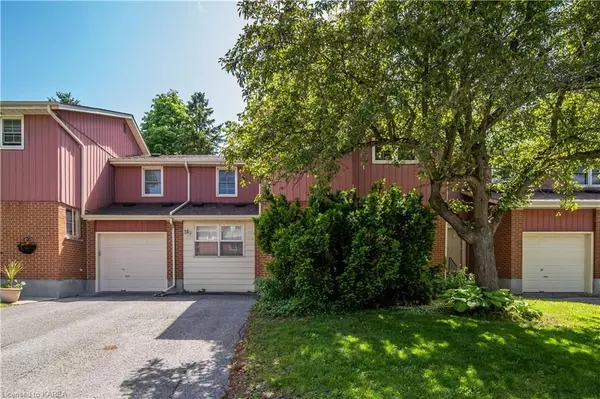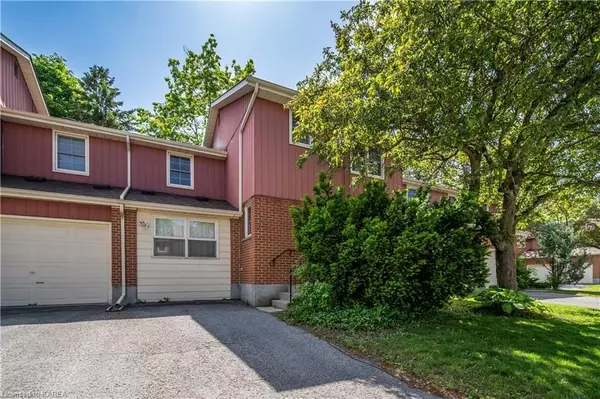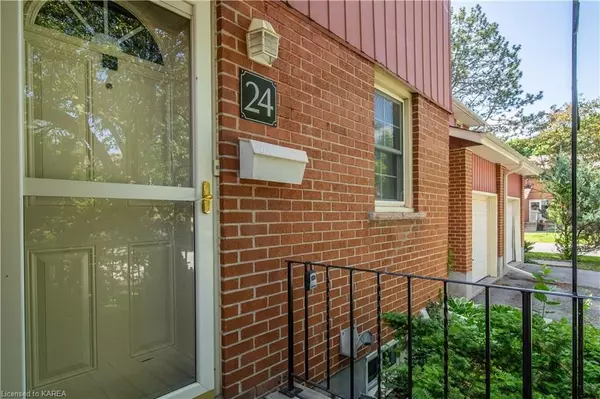For more information regarding the value of a property, please contact us for a free consultation.
19 MACPHERSON AVE #24 Frontenac, ON K7M 6W4
Want to know what your home might be worth? Contact us for a FREE valuation!

Our team is ready to help you sell your home for the highest possible price ASAP
Key Details
Sold Price $375,000
Property Type Condo
Sub Type Condo Townhouse
Listing Status Sold
Purchase Type For Sale
Approx. Sqft 1400-1599
Square Footage 1,465 sqft
Price per Sqft $255
MLS Listing ID X9507665
Sold Date 01/02/25
Style 2-Storey
Bedrooms 3
HOA Fees $764
Annual Tax Amount $3,365
Tax Year 2024
Property Description
Welcome home to 24 Macpherson Avenue! Centrally located in Kingston, within walking distance to Queens University's west campus, an easy commute to Highway 401 and downtown Kingston, discover one of the finest and best-located condominium townhouse developments in the city. The main level offers a 2-piece powder room off the foyer with an eat-in kitchen open living room with a gas fireplace and access to the backyard, along with a family room that could be used as an additional bedroom or office area. The second floor offers a 4-piece bathroom, 3 bedrooms with the primary bedroom allowing to be converted back to a third and fourth bedroom. Updates include extensive use of hardwood flooring, a re-shingled roof, replaced front and patio doors, and all new windows. Schedule a showing today!
Location
Province ON
County Frontenac
Community Central City West
Area Frontenac
Zoning URM4
Region Central City West
City Region Central City West
Rooms
Basement Finished, Full
Kitchen 1
Interior
Interior Features Other
Cooling None
Exterior
Exterior Feature Privacy, Recreational Area
Parking Features Private, Other
Garage Spaces 1.0
Pool None
Amenities Available Visitor Parking
Roof Type Asphalt Shingle
Exposure West
Total Parking Spaces 1
Building
Foundation Block
Locker None
New Construction false
Others
Senior Community No
Pets Allowed Restricted
Read Less



