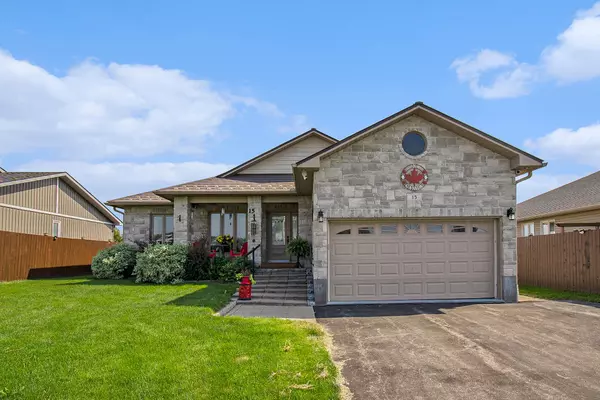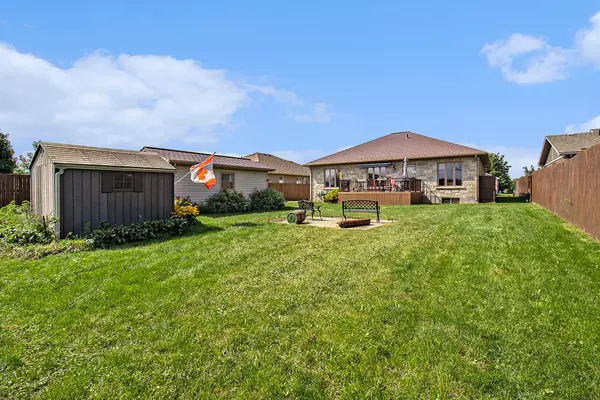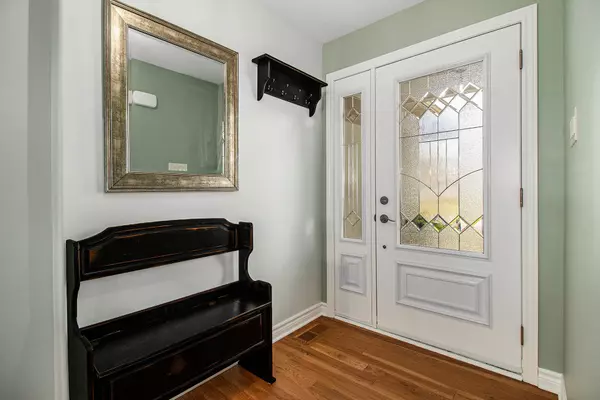For more information regarding the value of a property, please contact us for a free consultation.
15 Wintonia DR Stormont, Dundas And Glengarry, ON K0C 2K0
Want to know what your home might be worth? Contact us for a FREE valuation!

Our team is ready to help you sell your home for the highest possible price ASAP
Key Details
Sold Price $640,000
Property Type Single Family Home
Sub Type Detached
Listing Status Sold
Purchase Type For Sale
MLS Listing ID X11119743
Sold Date 01/04/25
Style Bungalow
Bedrooms 4
Annual Tax Amount $4,665
Tax Year 2024
Property Description
AMAZING UPGRADES! This exquisite 3+1 bedrm 3 bath bungalow is absolutely turn-key! Enjoy the curb appeal of an all stone exterior, steel shingle roof, with interlock low-rise front steps and composite deck to enter into this beautiful home. The main level open concept creates a bright and spacious feeling with hickory flooring running throughout, a mahogany kitchen with large island and hand-blown one-of-a-kind light fixtures! The sizeable primary bedrm has a 3-piece ensuite, double closets and lots of natural light. The lower level is fully finished with a family room with a natural gas stove, laundry/bathrm, 4th bedrm (requires flooring) and tons of storage! Outside you will love the fully fenced backyard, composite deck with awning, 12'x20' shed with a steel roof, hydro and a poured floor. There is also a second storage shed and a generac system. This 2015-built home really has everything you could want! Located on a quiet street just a 5min walk to everything in town., Flooring: Vinyl, Flooring: Hardwood, Flooring: Laminate
Location
Province ON
County Stormont, Dundas And Glengarry
Community 706 - Winchester
Area Stormont, Dundas And Glengarry
Zoning Residential
Region 706 - Winchester
City Region 706 - Winchester
Rooms
Family Room No
Basement Full, Finished
Kitchen 1
Separate Den/Office 1
Interior
Interior Features Air Exchanger, Water Heater Owned
Cooling Central Air
Fireplaces Number 1
Fireplaces Type Natural Gas
Exterior
Parking Features Private
Garage Spaces 6.0
Pool None
Roof Type Asphalt Shingle
Lot Frontage 53.26
Lot Depth 170.43
Total Parking Spaces 6
Building
Foundation Poured Concrete
Read Less



