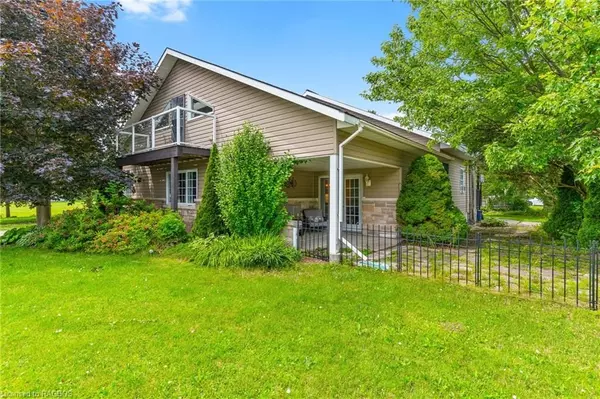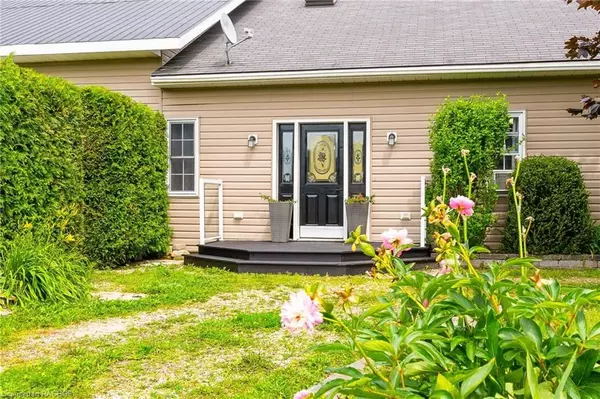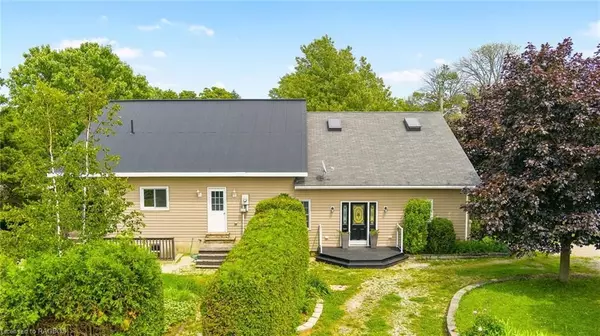For more information regarding the value of a property, please contact us for a free consultation.
170 WILLIAM ST Bruce, ON N0H 2T0
Want to know what your home might be worth? Contact us for a FREE valuation!

Our team is ready to help you sell your home for the highest possible price ASAP
Key Details
Sold Price $585,000
Property Type Single Family Home
Sub Type Detached
Listing Status Sold
Purchase Type For Sale
Approx. Sqft 2500-3000
Square Footage 2,711 sqft
Price per Sqft $215
MLS Listing ID X10847468
Sold Date 01/04/25
Style Bungaloft
Bedrooms 5
Annual Tax Amount $3,067
Tax Year 2023
Property Description
Introducing a charming 5 Bedroom home situated within close proximity to the local school. This bungaloft-style home boasts a well-designed floorplan, featuring a spacious open-concept kitchen newly refurbished to display modern elegance, seamlessly flowing into an expansive formal living room. The main floor encompasses three bedrooms, one of which includes a walk-through ensuite leading to a walk-in closet that can serve as a fourth bedroom or office space. The upper level is highlighted by a luxurious primary bedroom with a private sitting area and balcony. The walk-out basement is a hub for entertainment, with a games room and a well-appointed wet bar or utilized as extra living space. Laundry on both main floor and lower. Outside, the property offers multiple outdoor seating areas, including a generously sized deck for relaxation and outdoor gatherings. Conveniently located walking distance to downtown amentites and Blue Water Park.
Location
Province ON
County Bruce
Area Bruce
Zoning R3
Rooms
Family Room Yes
Basement Walk-Out, Finished
Kitchen 1
Interior
Interior Features Other, Sump Pump
Cooling Window Unit(s)
Fireplaces Number 1
Exterior
Exterior Feature Deck, Year Round Living
Parking Features Private
Garage Spaces 4.0
Pool None
Roof Type Shingles,Metal
Lot Frontage 78.06
Lot Depth 100.22
Exposure North
Total Parking Spaces 4
Building
Foundation Poured Concrete
New Construction false
Others
Senior Community No
Read Less



