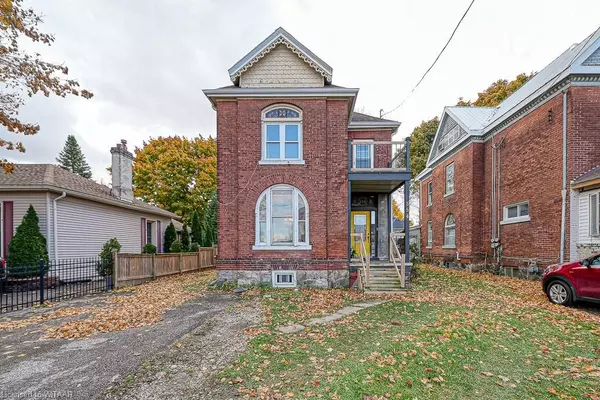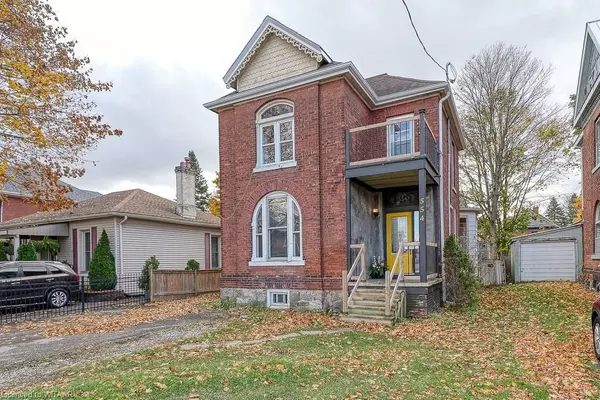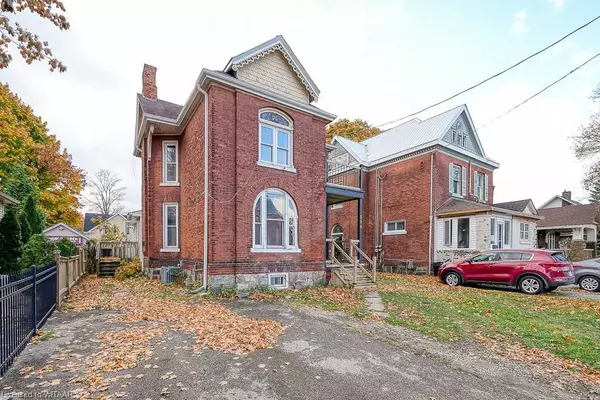For more information regarding the value of a property, please contact us for a free consultation.
554 PEEL ST Oxford, ON N4S 1K4
Want to know what your home might be worth? Contact us for a FREE valuation!

Our team is ready to help you sell your home for the highest possible price ASAP
Key Details
Sold Price $540,000
Property Type Single Family Home
Sub Type Detached
Listing Status Sold
Purchase Type For Sale
Square Footage 1,505 sqft
Price per Sqft $358
MLS Listing ID X10744703
Sold Date 01/06/25
Style 2-Storey
Bedrooms 3
Annual Tax Amount $2,975
Tax Year 2023
Property Description
Welcome to 554 Peel Street! This charming 3-bedroom, 2-bathroom solid brick century home is packed with character and offers modern updates throughout—making it a must-see! Step inside to the sun-filled foyer with new porcelain tile and a stunning stairwell. To the left, you'll find a spacious and bright living room, complete with large windows showcasing beautiful stained glass accents, high ceilings, and original wood panel sliding doors that lead to the formal dining room. The dining room features a lovely original fireplace with a gas insert, adding a cozy touch to family meals and gatherings.
The kitchen is lovely and bright, featuring sleek granite countertops, newer white cabinetry, an island with a breakfast bar, and stainless steel appliances. Off the kitchen, there's a bonus room that could serve as a fourth bedroom, a den, an office, or a playroom—perfect for your needs. The main floor is complete with a convenient 4-piece bathroom and laundry.
Upstairs, you'll discover a spacious primary bedroom with its own fireplace, large windows, and high ceilings. Two additional good-sized bedrooms and a second 4-piece bathroom complete the upper level. The basement is clean, dry, and provides ample storage space, plus room for a small workshop.
The fully fenced backyard featuring a large covered deck with a fire table and BBQ is perfect for entertaining or relaxing. New railings are partially installed, with the final panels ready to go. The expansive yard with mature trees and shed offers plenty of space for gardening, campfires, or for children and pets to play.
Additional features include new shingles (8-9 years old), new fascia and eavestroughs in 2019, and a new furnace installed in 2015. With its blend of historic charm and modern updates, this home is truly one-of-a-kind!
Location
Province ON
County Oxford
Community Woodstock - South
Area Oxford
Zoning C3
Region Woodstock - South
City Region Woodstock - South
Rooms
Basement Unfinished, Full
Kitchen 1
Interior
Interior Features Water Heater Owned, Water Softener
Cooling None
Fireplaces Number 2
Fireplaces Type Other
Exterior
Exterior Feature Porch
Parking Features Private Double
Garage Spaces 2.0
Pool None
Roof Type Asphalt Shingle
Lot Frontage 40.09
Lot Depth 132.18
Exposure South
Total Parking Spaces 2
Building
Foundation Stone, Concrete, Poured Concrete
New Construction false
Others
Senior Community No
Read Less



