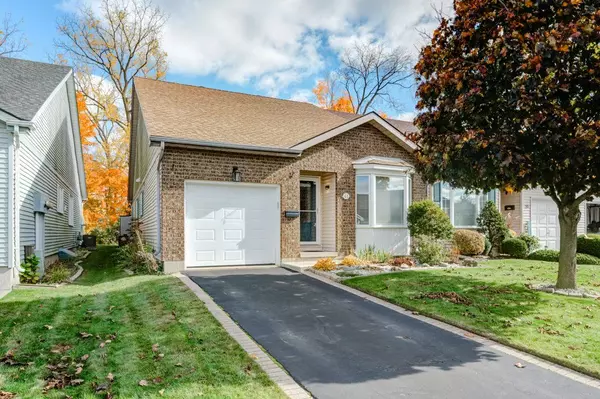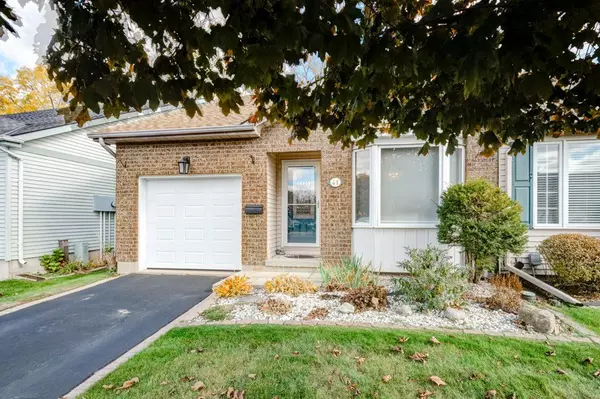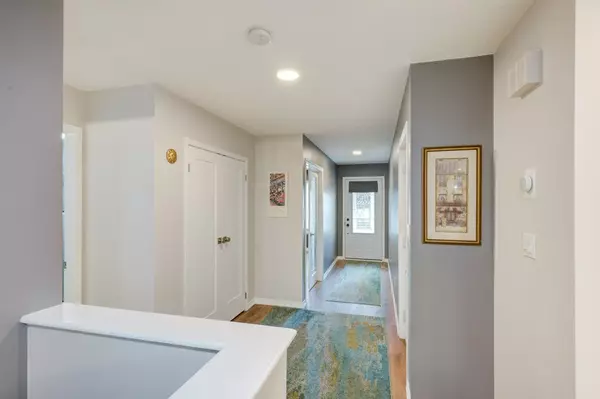For more information regarding the value of a property, please contact us for a free consultation.
41 Jackson CT Oxford, ON N4G 5R4
Want to know what your home might be worth? Contact us for a FREE valuation!

Our team is ready to help you sell your home for the highest possible price ASAP
Key Details
Sold Price $600,000
Property Type Townhouse
Sub Type Att/Row/Townhouse
Listing Status Sold
Purchase Type For Sale
Approx. Sqft 1100-1500
MLS Listing ID X9513076
Sold Date 01/06/25
Style Bungalow
Bedrooms 3
Annual Tax Amount $3,353
Tax Year 2024
Property Description
Welcome to this lovely 2+1 bedroom, 2+1 bathroom freehold end unit townhome in the peaceful retirement community of Hickory Hills, perfect for low-maintenance living. The open-concept living and dining areas are bright and inviting, with plenty of natural light. The modern kitchen offers ample cabinetry and counter space with a huge granite-topped island. The primary bedroom features an ensuite bathroom, and the second bedroom is perfect for guests or an office. The finished basement includes a bedroom and bath for extra convenience along with hobby and storage space. 2 gas fireplaces. Backs onto a ravine, close to hospital, dining, shopping and places of worship! Schedule B must be signed and attached to all offers. Buyers acknowledge a one time transfer fee of $2,000, an annual fee of $770 which allows the buyers access to the community rec centre and pool area and a quarterly maintenance fee of $244.08 to cover grass cutting and snow removal, payable to The Hickory Hills Association.
Location
Province ON
County Oxford
Area Oxford
Rooms
Family Room No
Basement Full, Partially Finished
Kitchen 1
Separate Den/Office 1
Interior
Interior Features Central Vacuum, Auto Garage Door Remote, Garburator, Primary Bedroom - Main Floor, Water Heater Owned
Cooling Central Air
Exterior
Parking Features Private
Garage Spaces 2.0
Pool None
Roof Type Asphalt Shingle
Lot Frontage 31.19
Lot Depth 103.99
Total Parking Spaces 2
Building
Foundation Poured Concrete
Read Less



