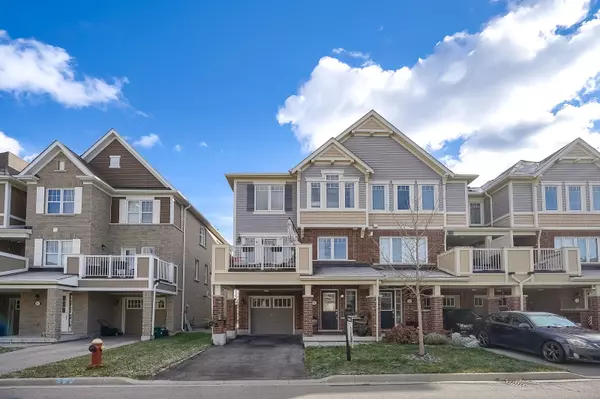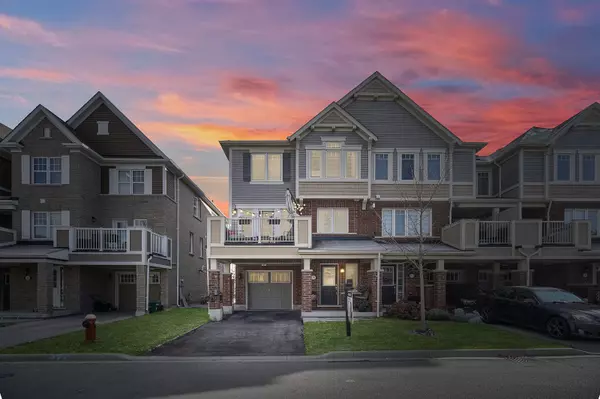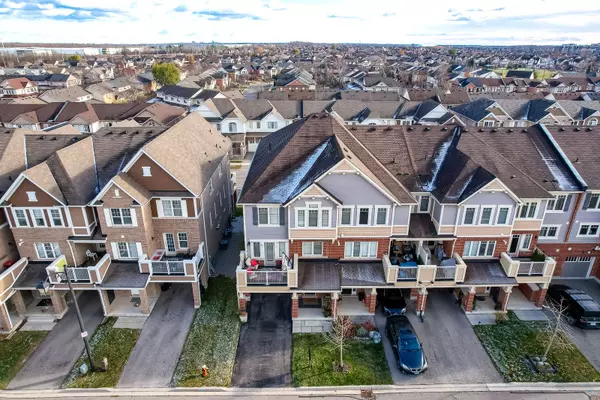For more information regarding the value of a property, please contact us for a free consultation.
1751 Copeland CIR Halton, ON L9T 8X8
Want to know what your home might be worth? Contact us for a FREE valuation!

Our team is ready to help you sell your home for the highest possible price ASAP
Key Details
Sold Price $885,000
Property Type Townhouse
Sub Type Att/Row/Townhouse
Listing Status Sold
Purchase Type For Sale
MLS Listing ID W11881868
Sold Date 01/06/25
Style 3-Storey
Bedrooms 3
Annual Tax Amount $3,115
Tax Year 2024
Property Description
Welcome to 1751 Copeland Circle, a move in ready, bright & upgraded, Immaculately maintained corner unit townhouse in a family friendly neighbourhood. With 3 bedrooms, 3 bathrooms, upgraded kitchen with a large island and walkout to balcony, this beautiful home is ready for its new owner! Enjoy newly updated bathrooms with quartz vanities along with freshly painted walls. Modern and sleek chandeliers and a cozy fireplace in the family room add the perfect touch to the warm and welcoming feel of the house. The spacious garage boasts vinyl flooring and shelves for extra storage. Elegant entry way leads you to a sitting area for your guests. Upstairs, you are welcomed by a kitchen and dining space filled natural light. Close to Milton GO Station, major highways, public transit, 2 high schools, parks, restaurants, plazas and a short drive to Rattle Snake Conversation & Trails, Hilton Falls and Kelso Conservation Area. You are home!
Location
Province ON
County Halton
Community 1027 - Cl Clarke
Area Halton
Zoning Residential
Region 1027 - CL Clarke
City Region 1027 - CL Clarke
Rooms
Family Room Yes
Basement None
Kitchen 1
Interior
Interior Features Central Vacuum, Carpet Free
Cooling Central Air
Fireplaces Number 1
Exterior
Parking Features Private, Other
Garage Spaces 3.0
Pool None
Roof Type Asphalt Shingle
Lot Frontage 27.56
Lot Depth 44.29
Total Parking Spaces 3
Building
Foundation Poured Concrete
Others
Senior Community Yes
Read Less



