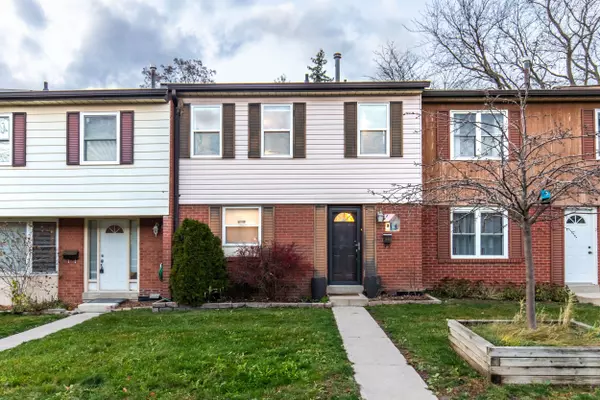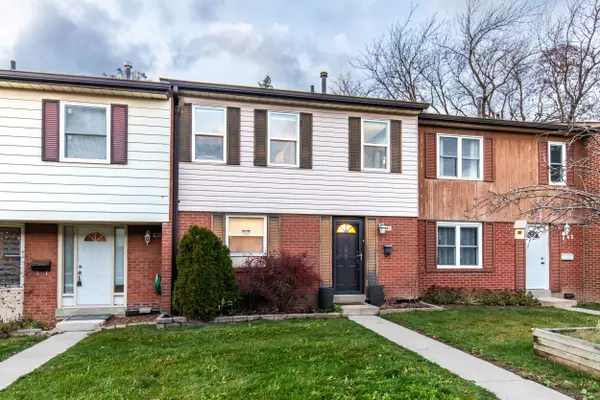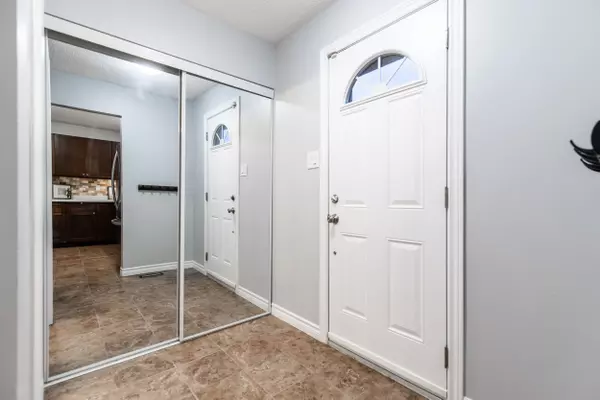For more information regarding the value of a property, please contact us for a free consultation.
2825 Gananoque DR #41 Peel, ON L5N 1V6
Want to know what your home might be worth? Contact us for a FREE valuation!

Our team is ready to help you sell your home for the highest possible price ASAP
Key Details
Sold Price $720,000
Property Type Condo
Sub Type Condo Townhouse
Listing Status Sold
Purchase Type For Sale
Approx. Sqft 1400-1599
MLS Listing ID W11196137
Sold Date 01/07/25
Style 2-Storey
Bedrooms 3
HOA Fees $738
Annual Tax Amount $3,048
Tax Year 2024
Property Description
Discover the perfect balance of comfort and convenience in this upgraded 3-bedroom, 2.5-bathroom condo townhouse with a finished basement, offering approximately 1,500 sq. ft. of modern living space. This home blends the maintenance-free lifestyle of a condo with the spaciousness of a house, complete with a private backyard for barbecues and gatherings.The standout feature? Two exclusive underground parking spots with direct access to your home through the basement, a rare find that combines practicality and security. Inside, you'll find upgrades like laminate flooring, quartz countertop, ceramic backsplash and stainless steel appliances that bring style and functionality to the kitchen. Pot lights illuminate the open-concept design, and the house even comes with ethernet wiring throughout to ensure a lightning-fast internet connection for work or entertainment. This home offers space to grow and entertain, with three generously sized bedrooms, a finished basement perfect for a rec room and office combo, and a private backyard to enjoy year-round with family and friends. Conveniently located near amenities, schools, and transit, this townhouse is a unique opportunity for first time homebuyers or those upgrading from a condo apartment. It won't last long. Don't miss out on experiencing the best of both worlds. Book your showing today!
Location
Province ON
County Peel
Community Meadowvale
Area Peel
Region Meadowvale
City Region Meadowvale
Rooms
Family Room No
Basement Finished, Separate Entrance
Kitchen 1
Interior
Interior Features Auto Garage Door Remote
Cooling Central Air
Laundry In Basement
Exterior
Exterior Feature Landscaped
Parking Features Underground
Garage Spaces 2.0
Exposure South
Total Parking Spaces 2
Building
Locker Ensuite
Others
Senior Community Yes
Pets Allowed Restricted
Read Less



