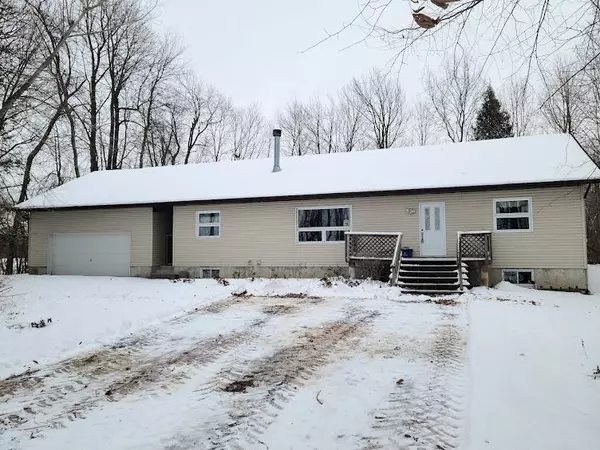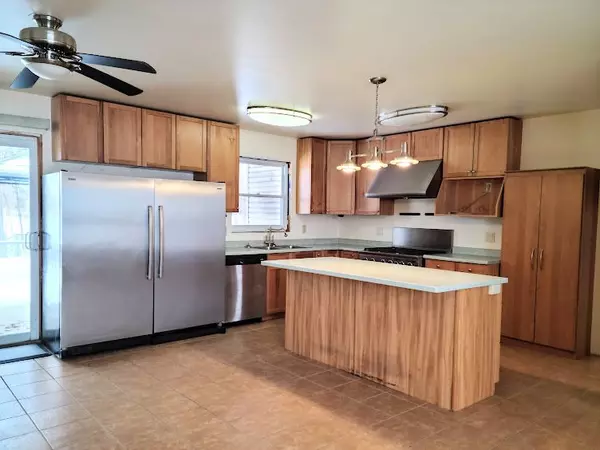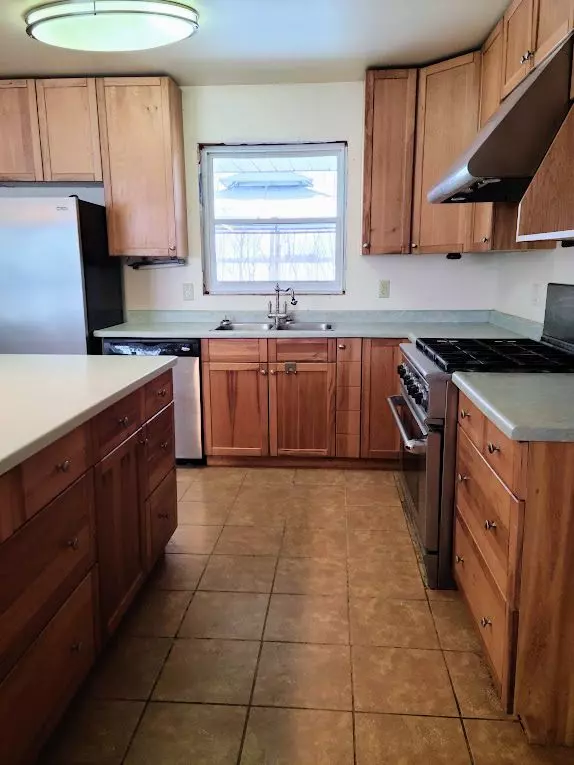For more information regarding the value of a property, please contact us for a free consultation.
22110 Concession 3 RD Stormont, Dundas And Glengarry, ON K0C 1E0
Want to know what your home might be worth? Contact us for a FREE valuation!

Our team is ready to help you sell your home for the highest possible price ASAP
Key Details
Sold Price $350,000
Property Type Single Family Home
Sub Type Detached
Listing Status Sold
Purchase Type For Sale
MLS Listing ID X11890720
Sold Date 01/07/25
Style Bungalow
Bedrooms 3
Annual Tax Amount $3,500
Tax Year 2024
Lot Size 0.500 Acres
Property Description
This charming country bungalow offers plenty of space and privacy, providing a comfortable and functional layout. Featuring convenient one-level living, the home includes an unfinished basement that's ready for your customization. With a little TLC, this home could truly shine! The bright and open kitchen, living, and dining areas offer ample room for entertaining guests. The spacious primary bedroom boasts a large ensuite with both a whirlpool tub and shower stall, as well as a convenient laundry room and walk-in closet. On the other side of the living area, you'll find two additional bedrooms and a bathroom. Just through the breezeway, a large garage provides plenty of storage. The fully fenced backyard offers privacy, while the expansive deck with a gazebo is the perfect place to relax and enjoy the peaceful outdoors. New shingles in 2024 and new furnace in 2023.
Location
Province ON
County Stormont, Dundas And Glengarry
Community 724 - South Glengarry (Lancaster) Twp
Area Stormont, Dundas And Glengarry
Region 724 - South Glengarry (Lancaster) Twp
City Region 724 - South Glengarry (Lancaster) Twp
Rooms
Family Room Yes
Basement Unfinished
Kitchen 1
Interior
Interior Features Sump Pump, Air Exchanger, Auto Garage Door Remote, Water Heater Owned, Water Softener, Primary Bedroom - Main Floor, Carpet Free, Upgraded Insulation, Propane Tank
Cooling Central Air
Fireplaces Number 1
Fireplaces Type Living Room, Fireplace Insert, Wood
Exterior
Exterior Feature Deck, Privacy
Parking Features Private, Private Triple, Front Yard Parking
Garage Spaces 7.0
Pool None
View Trees/Woods
Roof Type Asphalt Shingle
Lot Frontage 209.0
Lot Depth 222.0
Total Parking Spaces 7
Building
Foundation Poured Concrete
Read Less



