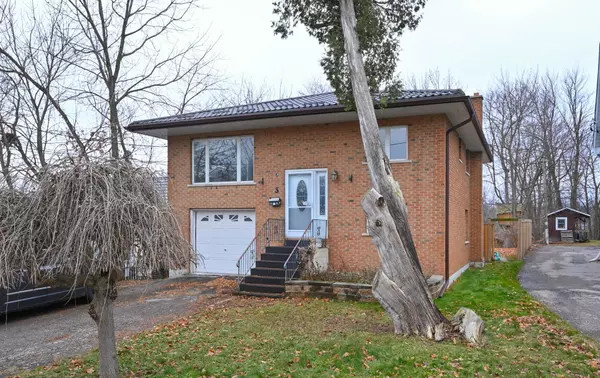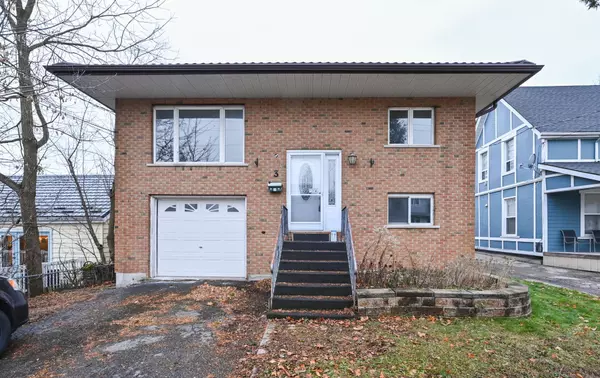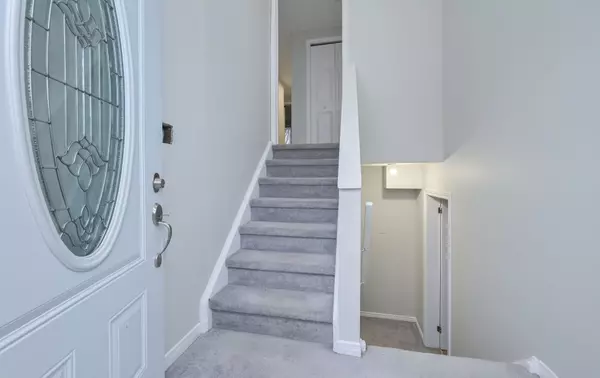For more information regarding the value of a property, please contact us for a free consultation.
3 Ontario ST Halton, ON L7G 3K5
Want to know what your home might be worth? Contact us for a FREE valuation!

Our team is ready to help you sell your home for the highest possible price ASAP
Key Details
Sold Price $678,200
Property Type Single Family Home
Sub Type Detached
Listing Status Sold
Purchase Type For Sale
Approx. Sqft 1100-1500
MLS Listing ID W11896787
Sold Date 01/13/25
Style Bungalow-Raised
Bedrooms 4
Annual Tax Amount $4,108
Tax Year 2024
Property Description
Welcome to 3 Ontario Street, a wee designed raised bungalow nestled in the heart of Georgetown. This charming home offers a perfect blend of functionality and versatility, ideal for families seeking comfort and space or an investor. The main floor features three generously sized bedrooms, bathed in natural light, along with an inviting open-concept living and dining area that's perfect for entertaining. The eat in kitchen boasts ample counter space for the chef in the family. Downstairs, discover a versatile basement office, perfect for working from home or as a quiet study area. The real showstopper is the separate nanny suite, complete with a private entrance, a spacious living area, a full kitchen, and a 5th bedroom, currently tenanted. The backyard is a private oasis, ideal for summer barbecues or relaxing with loved ones. Located in a family-friendly neighborhood, this home is within walking distance to parks, schools and near shopping. Dont miss your chance to own this unique property that combines comfort, convenience, and incredible potential.
Location
Province ON
County Halton
Community Georgetown
Area Halton
Zoning LDR1-2
Region Georgetown
City Region Georgetown
Rooms
Family Room Yes
Basement Finished with Walk-Out, Finished
Kitchen 2
Separate Den/Office 1
Interior
Interior Features Water Heater, Water Softener, In-Law Suite
Cooling Central Air
Fireplaces Number 1
Fireplaces Type Wood
Exterior
Parking Features Private Double
Garage Spaces 5.0
Pool None
Roof Type Metal
Lot Frontage 46.47
Lot Depth 122.65
Total Parking Spaces 5
Building
Foundation Concrete
Read Less



