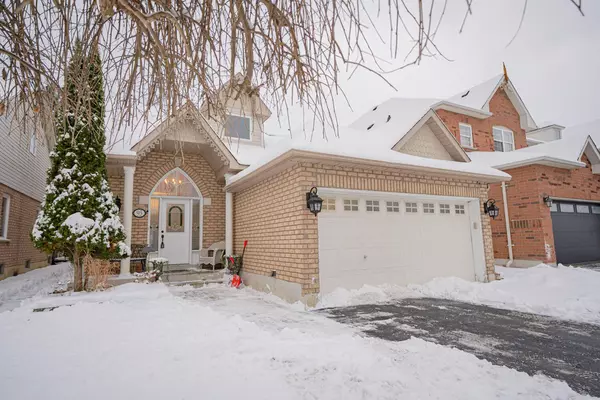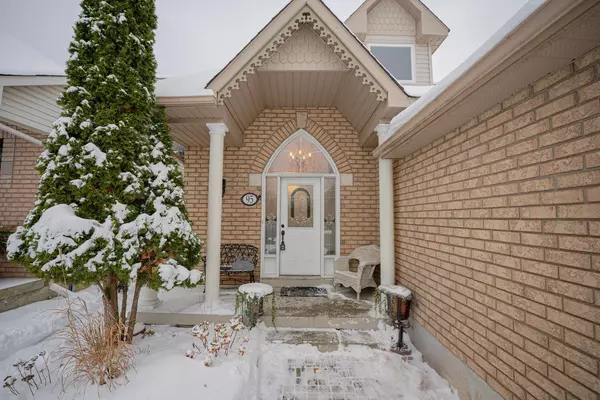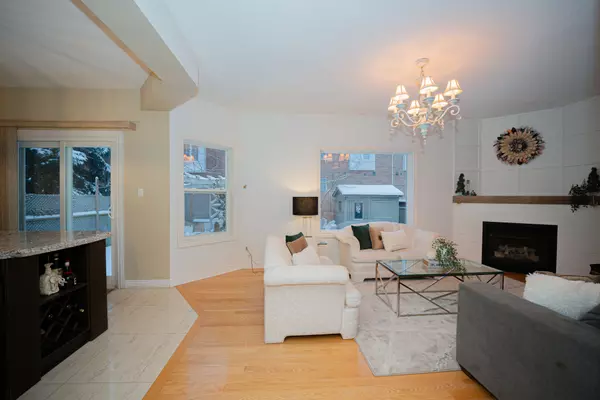For more information regarding the value of a property, please contact us for a free consultation.
95 Old Colony RD York, ON L4E 3X2
Want to know what your home might be worth? Contact us for a FREE valuation!

Our team is ready to help you sell your home for the highest possible price ASAP
Key Details
Sold Price $1,280,000
Property Type Single Family Home
Sub Type Detached
Listing Status Sold
Purchase Type For Sale
Approx. Sqft 1500-2000
MLS Listing ID N11901586
Sold Date 01/07/25
Style 2-Storey
Bedrooms 5
Annual Tax Amount $5,543
Tax Year 2024
Property Description
Stunning North-East Facing Home - Luxury Meets FunctionalityThis exceptional bungalow-loft offers 9-ft ceilings on the main floor, brand-new windows, a new patio door, upgraded insulation, and elegant hardwood floors. The modern kitchen shines with under-cabinet lighting, pot lights, and high-end appliances, while the cozy gas fireplace and walkout to a spacious backyard enhance the home's charm.The backyard is perfect for entertaining, with interlocking stone, a private gazebo, and a beautiful maple tree showcasing vibrant fall colors. A fully finished 2-bedroom basement with a full kitchen and 3-piece bathroom offers great rental potential with an option to add a separate entrance.Located steps from top-ranked schools, Bond Lake Park, and the ice arena, this home is minutes from Lake Wilcox, scenic trails, a community center, gym, pool, and grocery stores. With a 2-car garage, 4 driveway parking spaces, and proximity to nature and amenities, this is the ideal family home.Your dream home awaits, don't miss this rare find
Location
Province ON
County York
Community Oak Ridges Lake Wilcox
Area York
Region Oak Ridges Lake Wilcox
City Region Oak Ridges Lake Wilcox
Rooms
Family Room Yes
Basement Finished, Full
Kitchen 2
Separate Den/Office 2
Interior
Interior Features Central Vacuum, Primary Bedroom - Main Floor
Cooling Central Air
Exterior
Parking Features Private Double
Garage Spaces 4.0
Pool None
Roof Type Unknown
Lot Frontage 39.37
Lot Depth 109.91
Total Parking Spaces 4
Building
Foundation Unknown
Others
Senior Community Yes
Read Less



