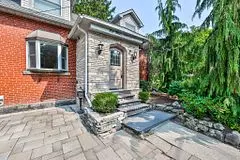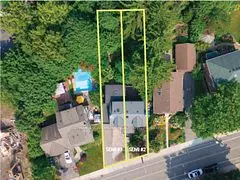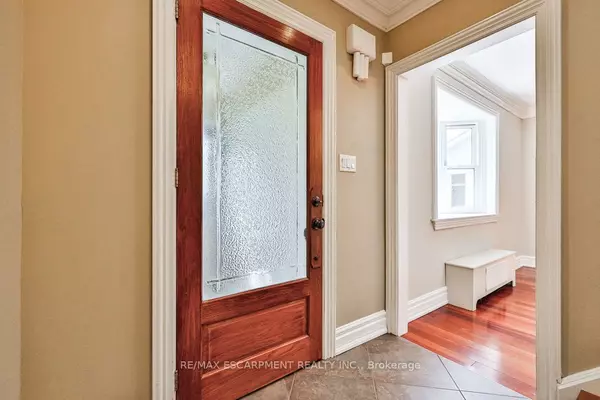For more information regarding the value of a property, please contact us for a free consultation.
29 Wesley AVE Peel, ON L5H 2M6
Want to know what your home might be worth? Contact us for a FREE valuation!

Our team is ready to help you sell your home for the highest possible price ASAP
Key Details
Sold Price $1,325,000
Property Type Single Family Home
Sub Type Detached
Listing Status Sold
Purchase Type For Sale
MLS Listing ID W9388494
Sold Date 01/07/25
Style 2-Storey
Bedrooms 3
Annual Tax Amount $8,207
Tax Year 2024
Property Description
This exceptional property presents a unique opportunity to either construct two semi-detached homes, pursue a profitable lot-splitting redevelopment or live in this cozy home. Situated in the prestigious Village on the Lake in Mississauga, it is surrounded by picturesque lakefront parks and trails, providing a gateway to an elevated lifestyle. Whether you choose to reside in this charming home or leverage the land for development, the potential is boundless. Located in the vibrant heart of Port Credit, this prime site is mere steps away from trendy restaurants, lively bars, stylish shops, inviting cafes, marinas, and Go Transit. It offers numerous possibilities for both buyers seeking a residence that combines timeless elegance with modern comforts and builders with ambitious visions. The home features formal living and dining areas, a gourmet kitchen equipped with granite countertops and high-end stainless steel appliances, and an open-concept family room complete with a large bay window and a walkout to a spacious deckideal for entertaining. This property holds remarkable potential for both builders and homeowners alike.
Location
Province ON
County Peel
Community Port Credit
Area Peel
Zoning R3
Region Port Credit
City Region Port Credit
Rooms
Family Room Yes
Basement Unfinished
Kitchen 1
Interior
Interior Features Storage
Cooling Wall Unit(s)
Exterior
Parking Features Private
Garage Spaces 2.0
Pool None
Roof Type Asphalt Shingle
Lot Frontage 50.0
Lot Depth 120.0
Total Parking Spaces 2
Building
Foundation Concrete
Read Less



