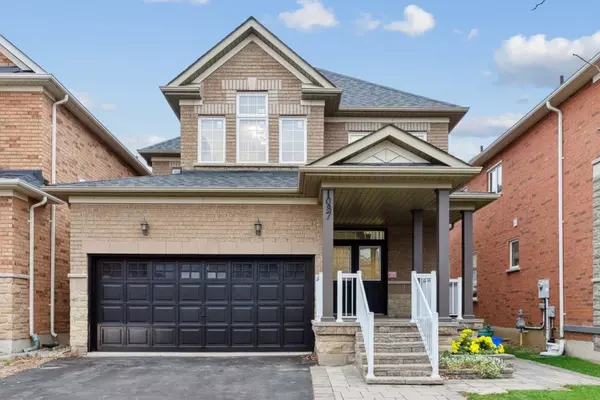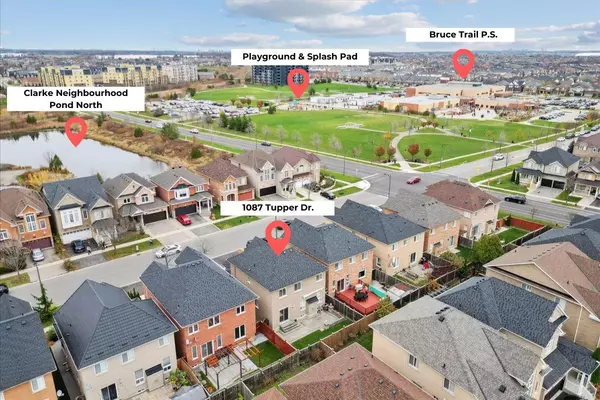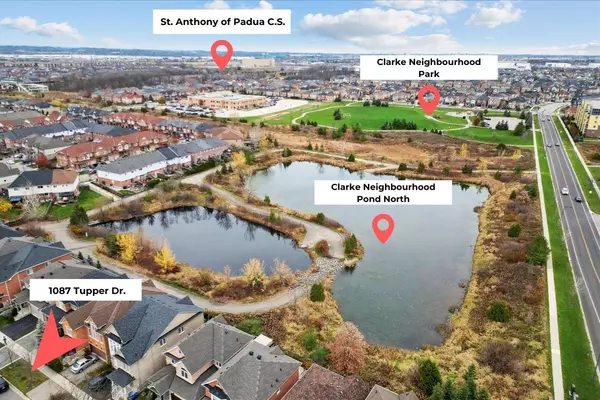For more information regarding the value of a property, please contact us for a free consultation.
1087 Tupper DR Halton, ON L9T 0A8
Want to know what your home might be worth? Contact us for a FREE valuation!

Our team is ready to help you sell your home for the highest possible price ASAP
Key Details
Sold Price $1,180,786
Property Type Single Family Home
Sub Type Detached
Listing Status Sold
Purchase Type For Sale
MLS Listing ID W10426955
Sold Date 01/08/25
Style 2-Storey
Bedrooms 3
Annual Tax Amount $4,683
Tax Year 2024
Property Description
Offers anytime and flexible closing! **See virtual tour.** A double-car garage, eye-catching two-storey foyer, and 9' ceilings on the main floor are just the beginning of this home's many features. Perfect for a growing family, this fully detached, all-brick home includes a large, covered concrete porch and double doors that open to a proper foyer. The main floor features hardwood and an open concept living/dining/kitchen area so you can keep an eye on the kids while getting tasks done! In the kitchen, there is a gas range, SS appliances including a bar fridge, and granite counters. In the summers, walk out onto a stone patio to enjoy your own backyard. Hardwood stairs with iron posts lead you to the second floor that overlooks the foyer and three spacious bedrooms. No narrow hallways up here! The primary bedroom features double door entry, a walk-in closet, and ensuite with separate bath and shower. Both bathrooms are updated and boast granite vanity countertops.
Location
Province ON
County Halton
Community Clarke
Area Halton
Zoning RMD1*35
Region Clarke
City Region Clarke
Rooms
Family Room No
Basement Finished, Full
Kitchen 1
Interior
Interior Features Carpet Free, Sump Pump, Water Purifier, Water Softener, Water Heater Owned
Cooling Central Air
Fireplaces Number 1
Fireplaces Type Natural Gas, Living Room
Exterior
Parking Features Private
Garage Spaces 6.0
Pool None
Roof Type Asphalt Shingle
Lot Frontage 35.99
Lot Depth 85.3
Total Parking Spaces 6
Building
Foundation Poured Concrete
Read Less



