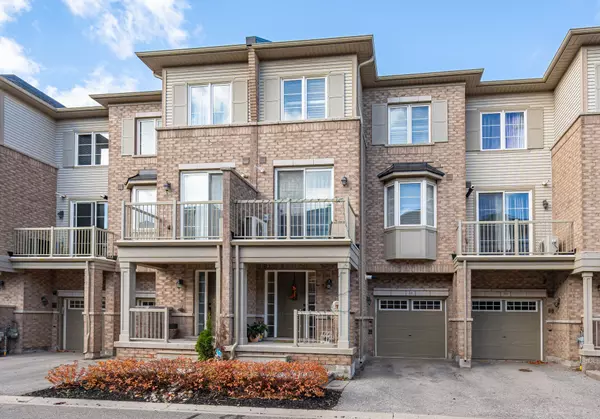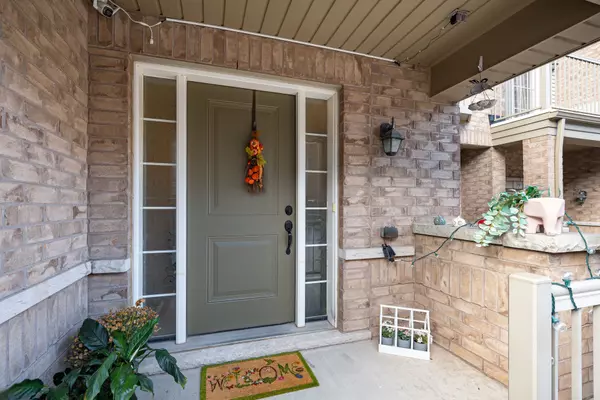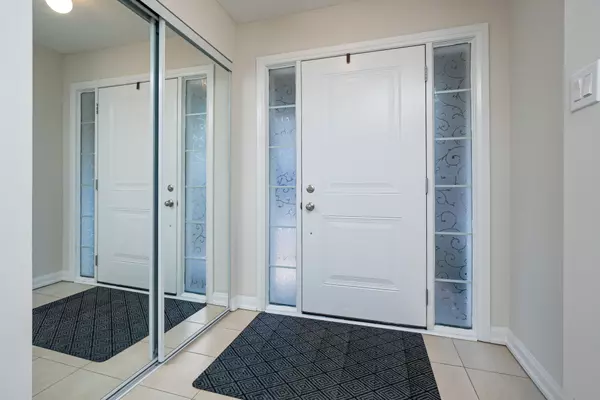For more information regarding the value of a property, please contact us for a free consultation.
165 Hampshire WAY #38 Halton, ON L9T 8M7
Want to know what your home might be worth? Contact us for a FREE valuation!

Our team is ready to help you sell your home for the highest possible price ASAP
Key Details
Sold Price $775,000
Property Type Townhouse
Sub Type Att/Row/Townhouse
Listing Status Sold
Purchase Type For Sale
MLS Listing ID W11882651
Sold Date 01/08/25
Style 3-Storey
Bedrooms 2
Annual Tax Amount $3,086
Tax Year 2024
Property Description
Charming Freehold Townhouse in a Fantastic Central Location! Bright and beautiful 2-bedroom, 3-bathroom row townhouse located in the highly desirable and family-friendly Dempsey community of Milton. Built in 2013, this move-in-ready home is perfect for couples or families and boasts nearly 1,400 square feet of living space with an open-concept layout, lofty 9 ft ceilings and elegant hardwood floors. Modern kitchen equipped with stainless steel appliances, a breakfast bar, granite countertops, a white subway tile backsplash, and extended kitchen cabinets, making meal preparation a delight. The main floor also includes a 2-pc powder room and a walk out balcony. Upstairs, you'll be impressed with two generously sized bedrooms, each with ample closet space. The primary bedroom includes a 3-piece ensuite bathroom with a large step-in shower. Conveniently located just minutes away from the vibrant Downtown Milton, 401 highway, and the GO station. Surrounded by neighborhood parks, highly rated elementary and secondary schools, and a community centre. This home shows very well and is ready for you to move in and enjoy!
Location
Province ON
County Halton
Community Dempsey
Area Halton
Region Dempsey
City Region Dempsey
Rooms
Family Room No
Basement None
Kitchen 1
Interior
Interior Features On Demand Water Heater
Cooling Central Air
Exterior
Parking Features Private
Garage Spaces 2.0
Pool None
Roof Type Asphalt Shingle
Lot Frontage 20.04
Lot Depth 42.28
Total Parking Spaces 2
Building
Foundation Unknown
Read Less



