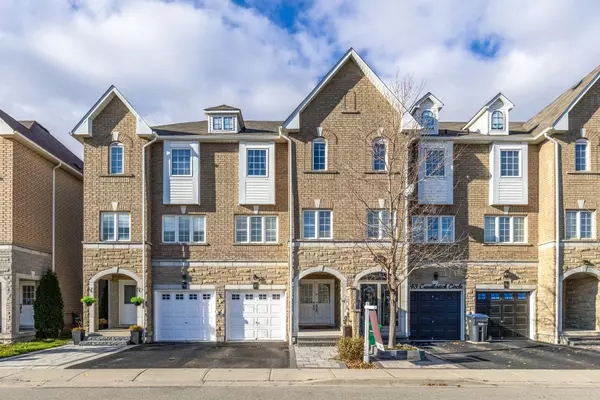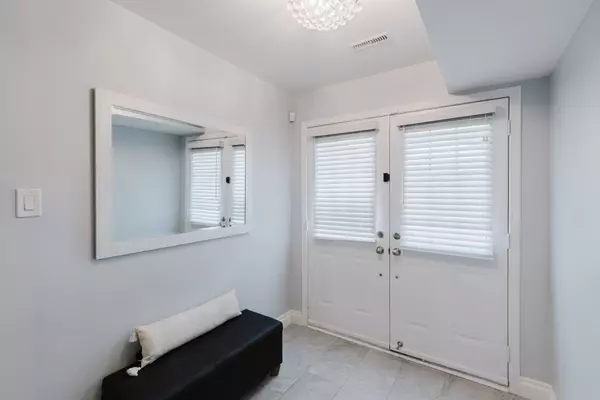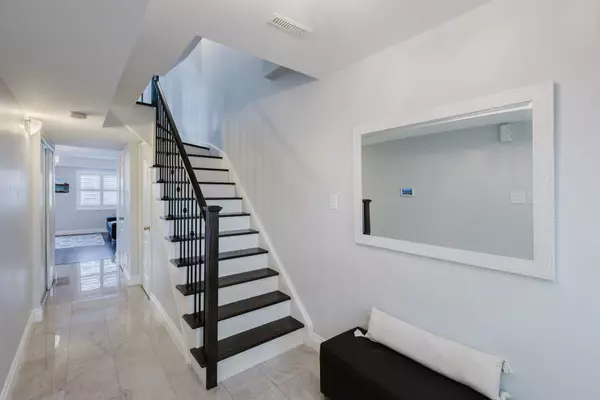For more information regarding the value of a property, please contact us for a free consultation.
745 Candlestick CIR Peel, ON L4Z 0B2
Want to know what your home might be worth? Contact us for a FREE valuation!

Our team is ready to help you sell your home for the highest possible price ASAP
Key Details
Sold Price $960,000
Property Type Townhouse
Sub Type Att/Row/Townhouse
Listing Status Sold
Purchase Type For Sale
Approx. Sqft 2000-2500
MLS Listing ID W11904356
Sold Date 01/08/25
Style 3-Storey
Bedrooms 4
Annual Tax Amount $5,800
Tax Year 2024
Property Description
In Mississauga's highly sought-after Hurontario neighborhood is this immaculate 3-storey freehold townhome, perfect for families. Upgraded throughout, move in ready. The striking exterior boasts brick and stone accents, an inviting enclosed porch, and a grand double-door entrance. Inside, newly updated iron railing stairs lead to a spacious living and dining area, ideal for entertaining. The chef-inspired kitchen features stainless steel appliances, a breakfast bar, upgraded backsplash, countertops and cabinets and a bright breakfast area with access to a cozy balcony. The top floor offers all-new flooring and a tranquil primary bedroom with his-and-her closets and a luxurious 5-piece ensuite with a soaker tub. Two additional bedrooms with large windows share a modern common bathroom. Convenient laundry enhances daily living.The sunlit ground level features a versatile in-law suite / office with a 2-piece ensuite, and walkout to a large, fully fenced private backyard recently landscaped, perfect for gatherings and relaxation.
Location
Province ON
County Peel
Community Hurontario
Area Peel
Region Hurontario
City Region Hurontario
Rooms
Family Room Yes
Basement None, Walk-Out
Kitchen 1
Separate Den/Office 1
Interior
Interior Features Water Heater
Cooling Central Air
Exterior
Parking Features Private
Garage Spaces 2.0
Pool None
Roof Type Unknown
Lot Frontage 17.06
Lot Depth 104.99
Total Parking Spaces 2
Building
Foundation Concrete
Others
Senior Community Yes
Read Less



