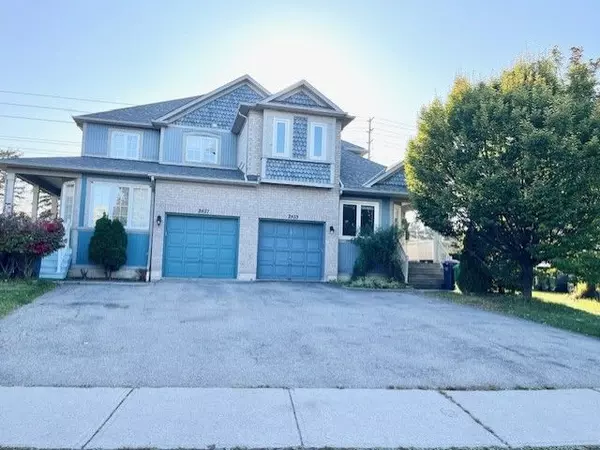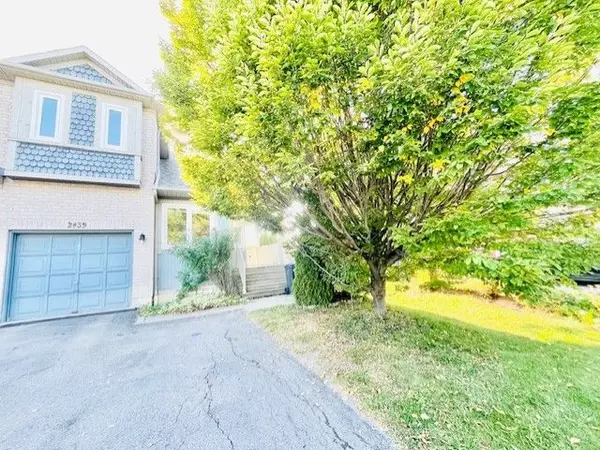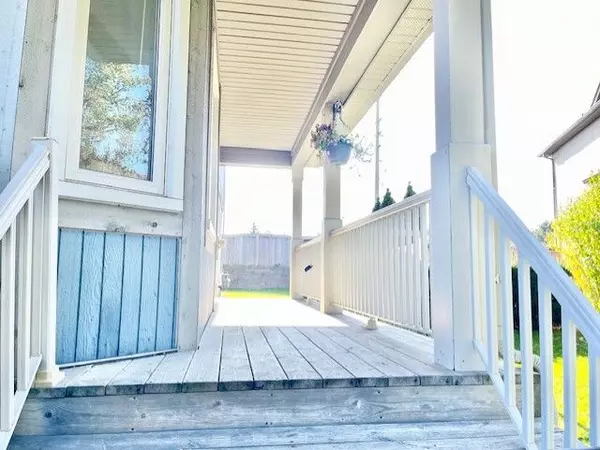For more information regarding the value of a property, please contact us for a free consultation.
2439 Bankside DR W Peel, ON L5M 6E6
Want to know what your home might be worth? Contact us for a FREE valuation!

Our team is ready to help you sell your home for the highest possible price ASAP
Key Details
Sold Price $1,005,000
Property Type Multi-Family
Sub Type Semi-Detached
Listing Status Sold
Purchase Type For Sale
Approx. Sqft 1500-2000
MLS Listing ID W11894298
Sold Date 01/08/25
Style 2-Storey
Bedrooms 5
Annual Tax Amount $5,907
Tax Year 2024
Property Description
Welcome, where your dream home meets the perfect location! Nestled in a family friendly neighborhood, this stunning property offers access to some of the top-rated schools in the area, making it an ideal choice for families. Short walk to Streetsville, plazas, schools, hospitals and 401/403/407, the home is ideally located on a quiet premium lot with a large private backyard and charming veranda. The recently upgraded kitchen and bathrooms feature quartz countertops and matching appliances, while the upstairs study can be easily be converted into a laundry room. New energy efficient windows, a new furnace, and a 2024- installed heat pump provide modern comfort. The professionally finished basement includes a bedroom and 3- piece bathroom, offering a potential for an income-generating apartment with its own laundry. Has been painted professionally and ready for new owners enjoyment. LOOKING FOR A SOLID INVESTMENT? THIS HOME ON BANKSIDE DRIVE IS WHERE YOUR DREAMS AND FUTURE EQUITY MEET!! Book Online and keys in lockbox.
Location
Province ON
County Peel
Community Central Erin Mills
Area Peel
Zoning Residential
Region Central Erin Mills
City Region Central Erin Mills
Rooms
Family Room Yes
Basement Finished
Kitchen 1
Separate Den/Office 1
Interior
Interior Features Central Vacuum, Guest Accommodations, In-Law Capability, Storage, Storage Area Lockers, Water Heater
Cooling Central Air
Exterior
Exterior Feature Awnings, Landscaped, Lighting, Porch, Porch Enclosed
Parking Features Available, Front Yard Parking
Garage Spaces 5.0
Pool None
View Panoramic, Skyline, Garden
Roof Type Shingles
Lot Frontage 26.9
Lot Depth 110.24
Total Parking Spaces 5
Building
Foundation Concrete, Poured Concrete
Others
Security Features None
Read Less



