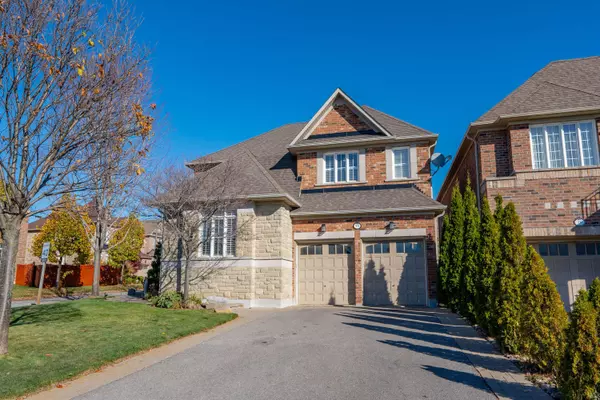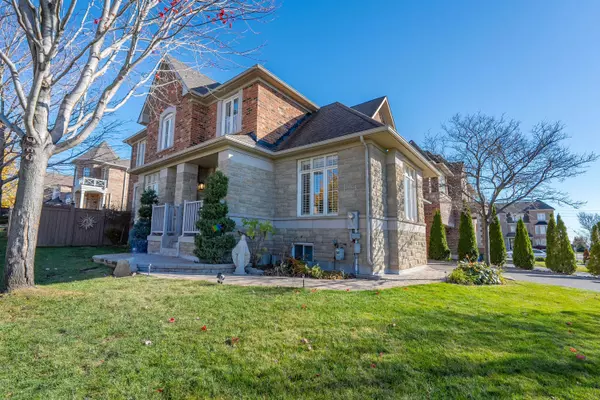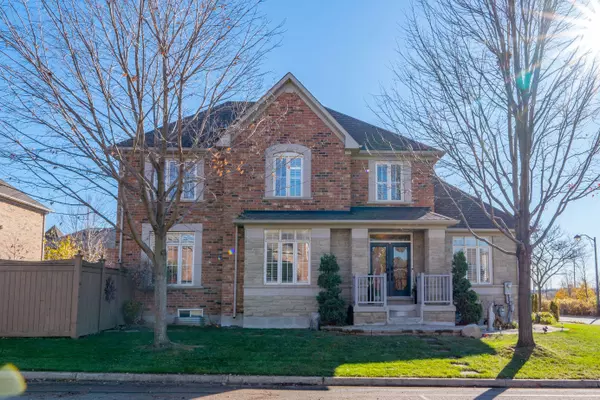For more information regarding the value of a property, please contact us for a free consultation.
78 Walter Scott CRES York, ON L6C 0E8
Want to know what your home might be worth? Contact us for a FREE valuation!

Our team is ready to help you sell your home for the highest possible price ASAP
Key Details
Sold Price $2,100,000
Property Type Single Family Home
Sub Type Detached
Listing Status Sold
Purchase Type For Sale
Approx. Sqft 3000-3500
MLS Listing ID N11901564
Sold Date 01/09/25
Style 2-Storey
Bedrooms 6
Annual Tax Amount $8,117
Tax Year 2024
Property Description
A rare corner unit that offers an AMAZING location 2 minutes away from the 404 plus close to all kinds of shopping! the district has some of the best primary, secondary, Public and Catholic schools. The 3000+sqft, open concept, corner unit full of very recent upgrades $$$$$ offers 4 Bedroom 3 washrooms on the first floor, an upgraded powder room on the main floor, equipped with pot lights all through. The main bedroom has a feature slat wall with built-in electrical fireplace and a spa like 4 piece just renovated in suite. The basement beautifully finished, offers an in-laws living accommodation that includes 1 Bedroom, with 3 piece washroom, a dedicated room designated as an office with a kitchenette, a workout area and recreational area with a feature stone wall with built in electric fireplace. The upper and main floor are all hardwood extending to the Gourmet kitchen which is finished in tall cabinets, quartz countertop renovated less then a year ago. The backyard offers an oasis for relaxation, including a two level patio a big grass area with a 3 zone/Wireless in-ground sprinkler system and a natural gas connection for BBQ and an 8 X 10 shed.
Location
Province ON
County York
Community Victoria Square
Area York
Region Victoria Square
City Region Victoria Square
Rooms
Family Room Yes
Basement Finished
Kitchen 2
Separate Den/Office 2
Interior
Interior Features Auto Garage Door Remote, Bar Fridge, Brick & Beam, Carpet Free, Central Vacuum, In-Law Suite, Separate Hydro Meter, Water Heater
Cooling Central Air
Fireplaces Type Electric, Other, Family Room, Natural Gas
Exterior
Exterior Feature Deck, Lawn Sprinkler System, Porch, Patio, Year Round Living, Landscaped
Parking Features Available, Private, Private Double
Garage Spaces 6.0
Pool None
View Clear, Pond, Forest
Roof Type Shingles
Lot Frontage 53.5
Lot Depth 103.75
Total Parking Spaces 6
Building
Foundation Concrete
Others
Security Features Carbon Monoxide Detectors,Smoke Detector
Read Less



