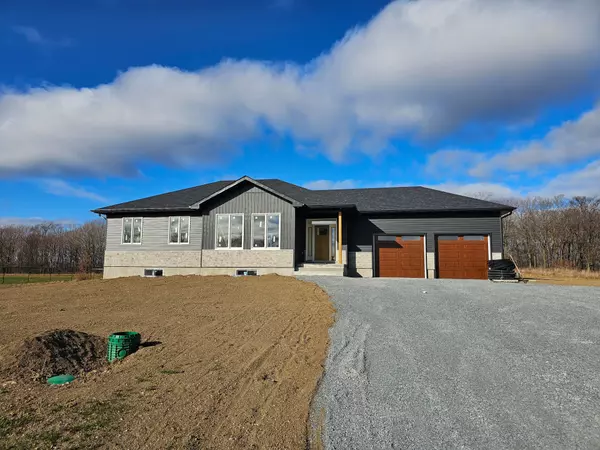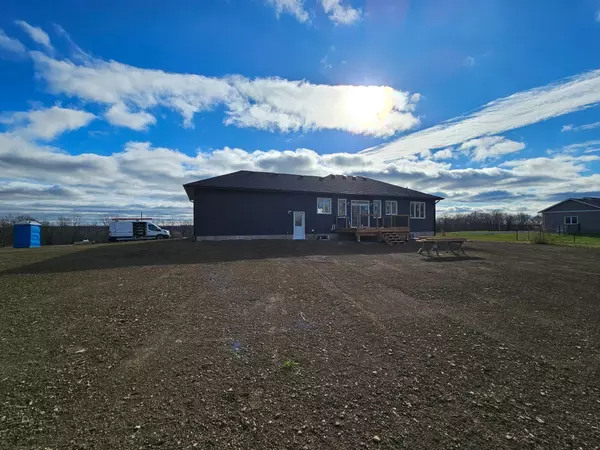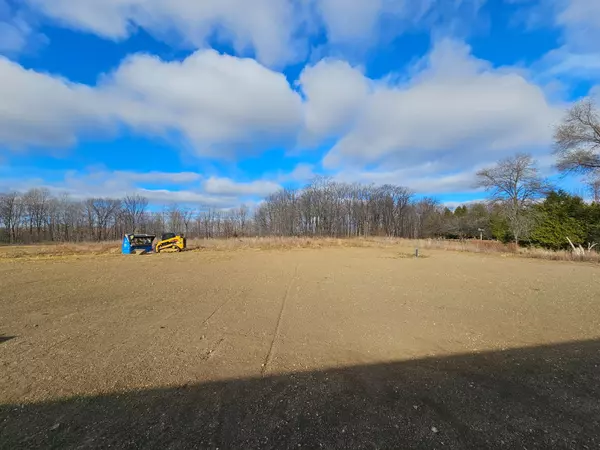For more information regarding the value of a property, please contact us for a free consultation.
1310 RUTLEDGE RD Frontenac, ON K0H 2L0
Want to know what your home might be worth? Contact us for a FREE valuation!

Our team is ready to help you sell your home for the highest possible price ASAP
Key Details
Sold Price $790,000
Property Type Single Family Home
Sub Type Detached
Listing Status Sold
Purchase Type For Sale
Square Footage 1,425 sqft
Price per Sqft $554
MLS Listing ID X9411796
Sold Date 01/09/25
Style Bungalow-Raised
Bedrooms 3
Tax Year 2024
Lot Size 2.000 Acres
Property Description
Construction has started on this beautiful 1425 sq ft raised bungalow by Harmsen Construction (Lot 2)! To be completed early Decemeber, and situated on 2.8 acres just 15 minutes North of the 401 on Rutledge Rd, this floor plan packs a punch and is strategically maximized with 3 bedrooms, 2 baths, and every detail meticulously finished. Included is 9 foot high ceilings in both the basement and main floor with vaulted living room ceiling, luxury vinyl plank and ceramic tile in the wet areas, and stylish fixtures and lighting that accentuates the home like fine jewelry. Quartz counters in the kitchen and upgraded cabinetry with pot and pan drawers and elevated uppers. The basement will be spray foamed, drywalled and equipped with electrical and bathroom rough-in. 2 car garage with double doors, drilled well with lots of water, rental hot water tank, Tarion warranted. A fantastic building experience, it is easy to see why every Harmsen Construction home is so sought after!
Location
Province ON
County Frontenac
Community Frontenac South
Area Frontenac
Zoning RU
Region Frontenac South
City Region Frontenac South
Rooms
Family Room Yes
Basement Unfinished, Full
Kitchen 1
Interior
Interior Features Unknown
Cooling Central Air
Exterior
Parking Features Private Double
Garage Spaces 8.0
Pool None
Roof Type Asphalt Shingle
Lot Frontage 250.25
Exposure North
Total Parking Spaces 8
Building
Foundation Poured Concrete
New Construction false
Others
Senior Community Yes
Security Features Smoke Detector
Read Less



