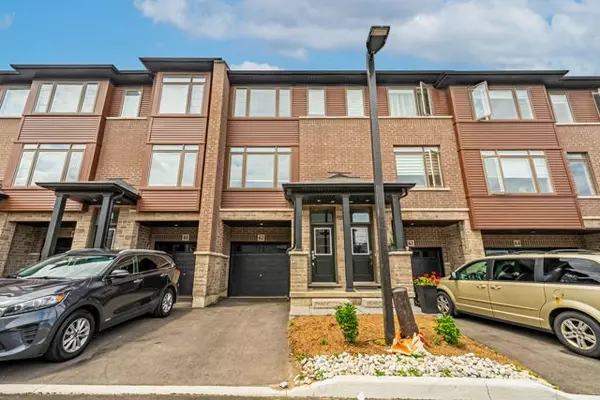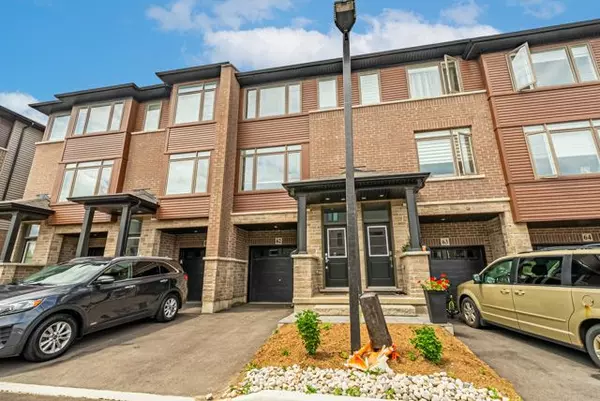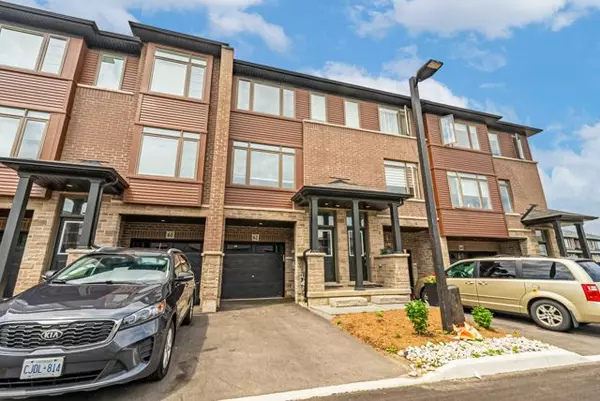For more information regarding the value of a property, please contact us for a free consultation.
5000 Connor DR #62 Niagara, ON L3J 0T4
Want to know what your home might be worth? Contact us for a FREE valuation!

Our team is ready to help you sell your home for the highest possible price ASAP
Key Details
Sold Price $620,000
Property Type Townhouse
Sub Type Att/Row/Townhouse
Listing Status Sold
Purchase Type For Sale
Approx. Sqft 1500-2000
MLS Listing ID X10432345
Sold Date 01/09/25
Style 3-Storey
Bedrooms 3
Annual Tax Amount $4,179
Tax Year 2024
Property Description
Welcome to your dream retreat in the heart of Ontario's beautiful wine country! This stunning 3-story townhouse in Beamsville offers the perfect blend of modern elegance and countryside charm. Step inside to discover a spacious and inviting 3-bedroom, 2.5-bathroom sanctuary, complete with an ensuite in the luxurious master bedroom. Imagine waking up to breathtaking views each morning. The kitchen is a culinary enthusiast's delight, featuring sleek quartz counters that complement the extended upper cabinets, providing ample storage space for all your gourmet needs. The laminate flooring throughout the second floor adds a touch of sophistication and is easy to maintain, allowing you to spend more time savouring the pleasures of wine country living. This townhouse is ideally situated, offering convenience and access to the region's finest wineries, gourmet restaurants, and cultural hotspots. Whether you're a wine connoisseur or simply appreciate the beauty of nature, this home offers the perfect balance between modern living and the serenity of the countryside. Experience the allure of this exquisite 3-story townhouse in Beamsville, Ontario!
Location
Province ON
County Niagara
Area Niagara
Rooms
Family Room Yes
Basement Finished, Full
Kitchen 1
Interior
Interior Features Air Exchanger, ERV/HRV
Cooling Central Air
Exterior
Parking Features Private
Garage Spaces 2.0
Pool None
Roof Type Asphalt Shingle
Lot Frontage 15.09
Lot Depth 81.15
Total Parking Spaces 2
Building
Foundation Slab
Read Less



