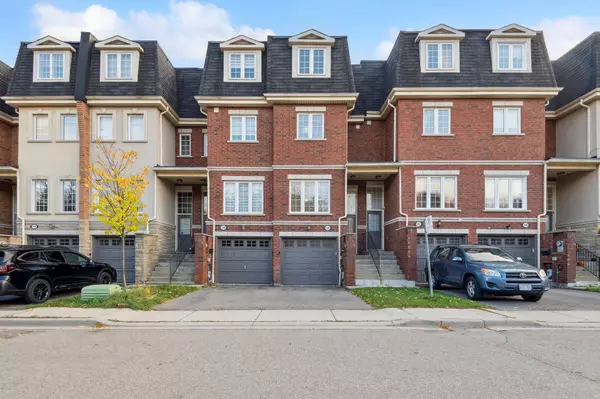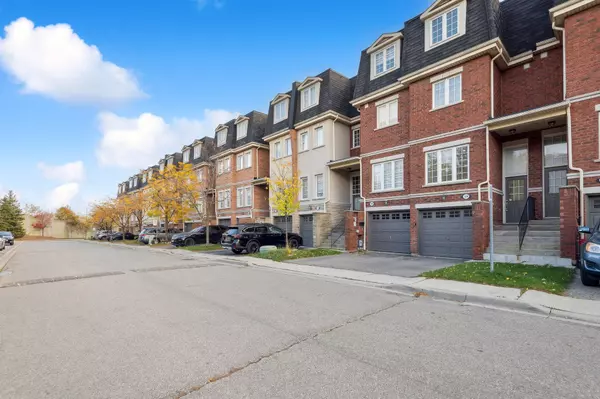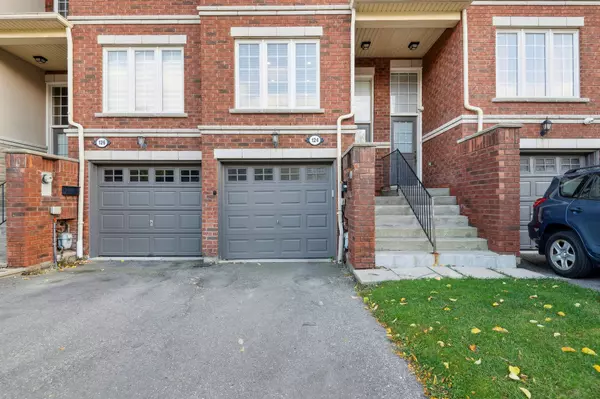For more information regarding the value of a property, please contact us for a free consultation.
435 Hensall CIR #124 Peel, ON L5A 4P1
Want to know what your home might be worth? Contact us for a FREE valuation!

Our team is ready to help you sell your home for the highest possible price ASAP
Key Details
Sold Price $821,525
Property Type Condo
Sub Type Condo Townhouse
Listing Status Sold
Purchase Type For Sale
Approx. Sqft 1600-1799
MLS Listing ID W10317194
Sold Date 01/09/25
Style 3-Storey
Bedrooms 4
HOA Fees $135
Annual Tax Amount $4,364
Tax Year 2024
Property Description
Welcome to this exceptional 3-bedroom, 2.5-bathroom townhouse in the heart of Mississauga! Nestled in a sought-after community. This unit is designed to impress with its spacious layout, stylish updates, and outstanding value! Featuring hardwood and Vinyl floors, an open-concept living and dining area and a kitchen with quartz countertops and stainless steel appliances that leads to a private deck, this home offers the perfect blend of comfort and elegance. Upstairs, the expansive primary suite includes a 3 piece ensuite and a large walk-in closet, while two additional bright bedrooms share a convenient full bath. The finished basement with its own garage access adds versatile space ideal for a home office, rec room, or guest suite. With extremely low maintenance fees and easy access to major highways, top schools, hospitals, shops, and more, this townhouse is a must-see for families, young professionals, investors and first-time buyers alike. Don't miss out on this affordable gem in the heart of Mississauga!"
Location
Province ON
County Peel
Community Cooksville
Area Peel
Region Cooksville
City Region Cooksville
Rooms
Family Room Yes
Basement Finished
Kitchen 1
Separate Den/Office 1
Interior
Interior Features Carpet Free, Central Vacuum, Water Heater
Cooling Central Air
Laundry In Basement
Exterior
Exterior Feature Deck, Landscaped
Parking Features Private
Garage Spaces 2.0
Roof Type Asphalt Shingle
Exposure North
Total Parking Spaces 2
Building
Foundation Poured Concrete
Locker None
Others
Pets Allowed Restricted
Read Less



