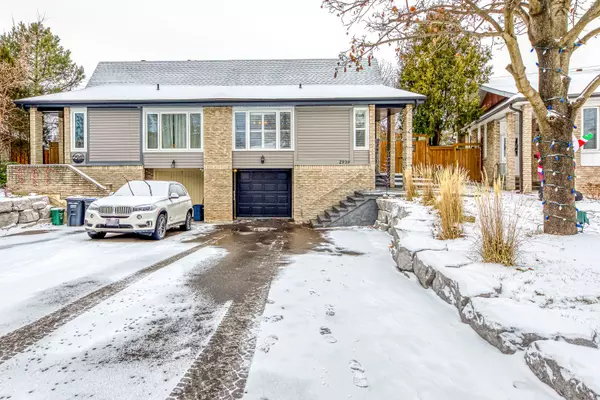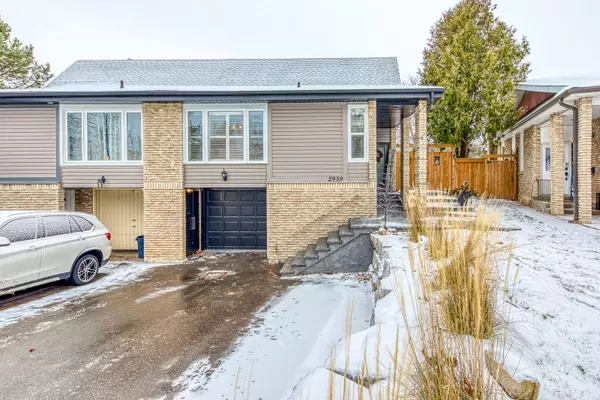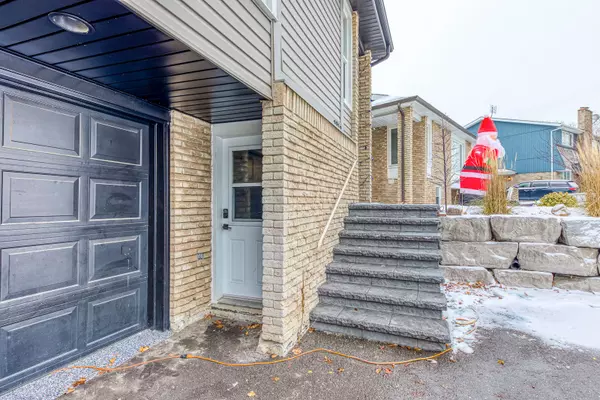For more information regarding the value of a property, please contact us for a free consultation.
2939 Arvida CIR Peel, ON L5N 1R4
Want to know what your home might be worth? Contact us for a FREE valuation!

Our team is ready to help you sell your home for the highest possible price ASAP
Key Details
Sold Price $976,500
Property Type Multi-Family
Sub Type Semi-Detached
Listing Status Sold
Purchase Type For Sale
Approx. Sqft 1100-1500
MLS Listing ID W11901241
Sold Date 01/10/25
Style Bungalow-Raised
Bedrooms 3
Annual Tax Amount $5,045
Tax Year 2024
Property Description
'Tis the season! Don't miss out on this gift of a home! Raised Bungalow in the heart of Meadowvale, Income potential from a separate entrance leading to the lower level. Rich dark Walnut Hardwood Flooring on the upper level, 3 good-sized bedrooms with solid wood doors and upgraded hardware. Primary with a custom closet and walk-out. Kitchen is fully equipped with S/S Appliances, tiled floors, granite countertops, beautiful cabinetry, and a glass tiled backsplash. Living/Dining combination contains a huge window with California Shutters, ample square footage, and a double closet for storage. Side entrance leads to a huge backyard with a composite deck, hot tub, stamped concrete patio and in-ground sprinkler. Backyard also contains an outdoor bar with an automatic roll up window for you to enjoy all summer. Basement is wired for sound in the ceiling with Laminate Flooring and a Gas Fireplace with remote, you will also find the laundry room with more storage and a 200 amp electrical panel, a door leading to the single-car garage containing an epoxied floor and automatic opener. This home has everything for a growing family in a perfect location!
Location
Province ON
County Peel
Community Meadowvale
Area Peel
Region Meadowvale
City Region Meadowvale
Rooms
Family Room No
Basement Finished, Full
Kitchen 1
Interior
Interior Features Auto Garage Door Remote, In-Law Capability, Primary Bedroom - Main Floor
Cooling Central Air
Fireplaces Number 1
Fireplaces Type Natural Gas
Exterior
Exterior Feature Deck, Hot Tub, Landscaped, Lawn Sprinkler System, Paved Yard
Parking Features Available
Garage Spaces 5.0
Pool None
Roof Type Asphalt Shingle
Lot Frontage 26.06
Lot Depth 180.0
Total Parking Spaces 5
Building
Foundation Concrete
Read Less



