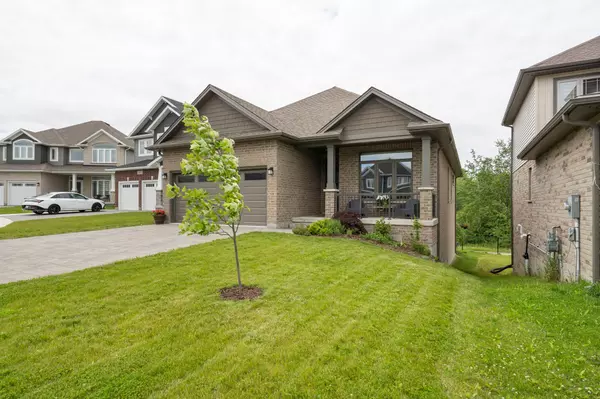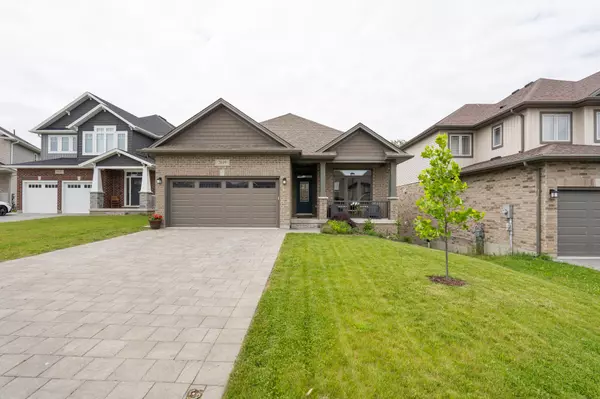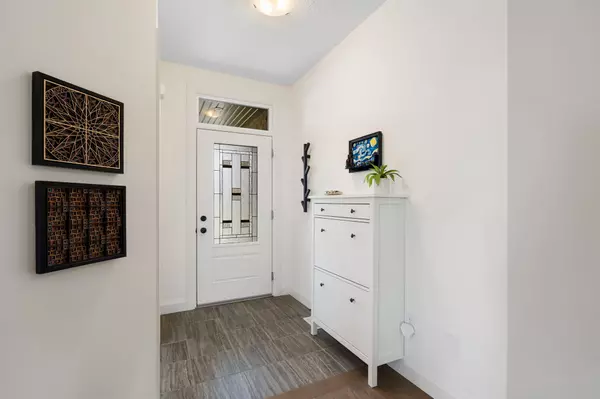For more information regarding the value of a property, please contact us for a free consultation.
2619 Seven Oaks RDG Middlesex, ON N4S 4M6
Want to know what your home might be worth? Contact us for a FREE valuation!

Our team is ready to help you sell your home for the highest possible price ASAP
Key Details
Sold Price $960,200
Property Type Single Family Home
Sub Type Detached
Listing Status Sold
Purchase Type For Sale
Approx. Sqft 2500-3000
MLS Listing ID X9505654
Sold Date 01/10/25
Style Bungalow
Bedrooms 4
Annual Tax Amount $6,606
Tax Year 2024
Property Description
Welcome to this beautifully designed 2,685ft bungalow, perfect for multi-generational living. Built in just 2020 the lower level features a self-contained suite with a cozy kitchenette, two bedrooms, and a full bathroom, offering privacy and comfort for guests or extended family. Upstairs, you'll find two additional bedrooms, a versatile office/den, and a bright, open main living space that invites warmth and connection.The highlight of this home is the expansive two-level deck that stretches across the entire back of the house, offering stunning views of a protected forest. Access the deck through the patio doors leading from the primary bedroom or from the main living area, perfect for indoor-outdoor living. It's the ideal spot to relax, entertain, or simply enjoy the peaceful surroundings.Whether you're looking for flexible living arrangements or a home that embraces nature, this bungalow offers space, comfort, and breathtaking views for all generations.
Location
Province ON
County Middlesex
Community South U
Area Middlesex
Zoning R1-4(28)
Region South U
City Region South U
Rooms
Family Room Yes
Basement Finished with Walk-Out
Kitchen 1
Separate Den/Office 2
Interior
Interior Features Accessory Apartment, In-Law Capability, Primary Bedroom - Main Floor
Cooling Central Air
Fireplaces Number 1
Fireplaces Type Fireplace Insert, Living Room
Exterior
Parking Features Private Double
Garage Spaces 4.0
Pool None
Roof Type Asphalt Shingle
Lot Frontage 50.1
Lot Depth 114.85
Total Parking Spaces 4
Building
Foundation Poured Concrete
Read Less



