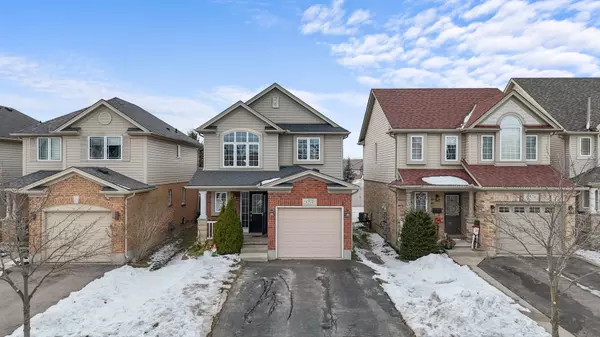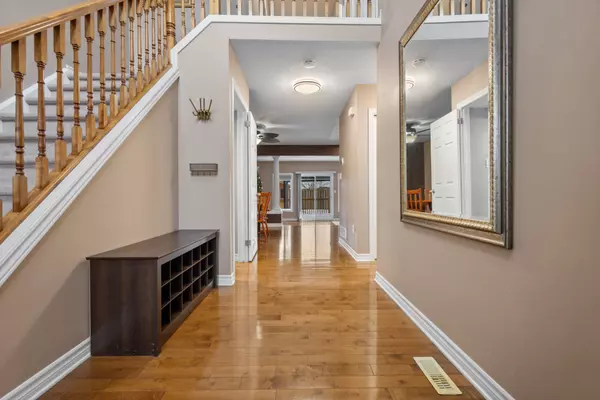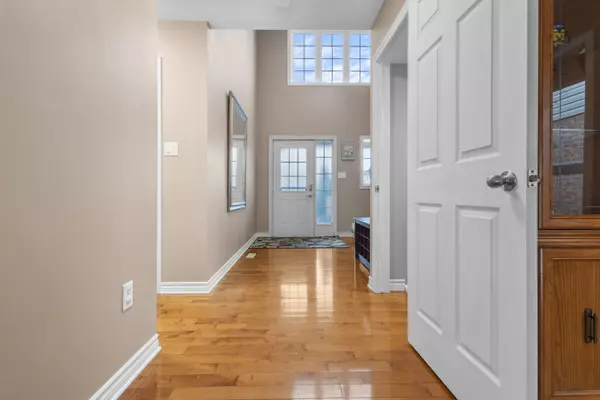For more information regarding the value of a property, please contact us for a free consultation.
1372 Pleasantview DR Middlesex, ON N5X 4P7
Want to know what your home might be worth? Contact us for a FREE valuation!

Our team is ready to help you sell your home for the highest possible price ASAP
Key Details
Sold Price $718,000
Property Type Single Family Home
Sub Type Detached
Listing Status Sold
Purchase Type For Sale
Approx. Sqft 2000-2500
MLS Listing ID X11902002
Sold Date 01/10/25
Style 2-Storey
Bedrooms 3
Annual Tax Amount $4,562
Tax Year 2024
Property Description
Stunning 2 storey North London home boasting 3 bedrooms and 4 washrooms with a fully finished basement. Walk into a bright 17 foot high foyer and from the 2nd floor railing you can see the sun rise. Main floor is completely covered with glossy hardwood, large kitchen with island with dining room and a sunken family room over looking the backyard which includes a 14'x21' deck with railing, gazebo and natural gas hook up for your BBQ. The backyard is fully fenced with a custom built 8 1/2 ' x 10 1/2 ' shed with windows. Walk into the Master bedroom through the French doors to see valued ceiling, 3 pc ensuite and a large walk in closet. Two more large bedrooms and a 4 pc washroom. For enjoyment there is a large rec room in the lower level, 2 pc washroom, cold room and the laundry room. Upgrades include New roof 2017, furnace, hot water tank 2020, and Heat Pump 2023. Walking distance to Stoney Creek YMCA/Library and Mother Teresa Secondary School.
Location
Province ON
County Middlesex
Community North C
Area Middlesex
Zoning R1-13
Region North C
City Region North C
Rooms
Family Room Yes
Basement Finished, Full
Kitchen 1
Interior
Interior Features Sump Pump, Storage, Water Heater
Cooling Central Air
Exterior
Exterior Feature Paved Yard, Porch, Deck
Parking Features Private Double
Garage Spaces 3.0
Pool None
Roof Type Asphalt Shingle
Lot Frontage 30.51
Lot Depth 114.83
Total Parking Spaces 3
Building
Foundation Poured Concrete
Read Less



