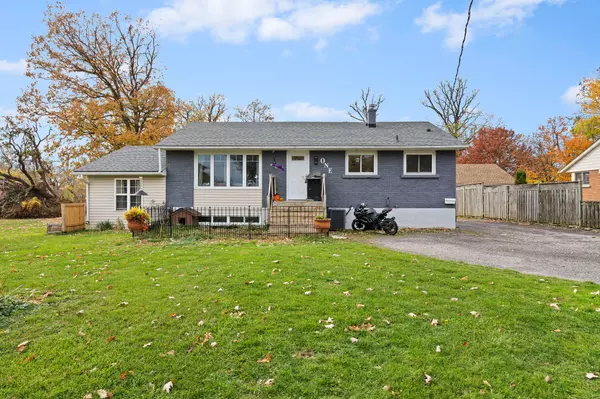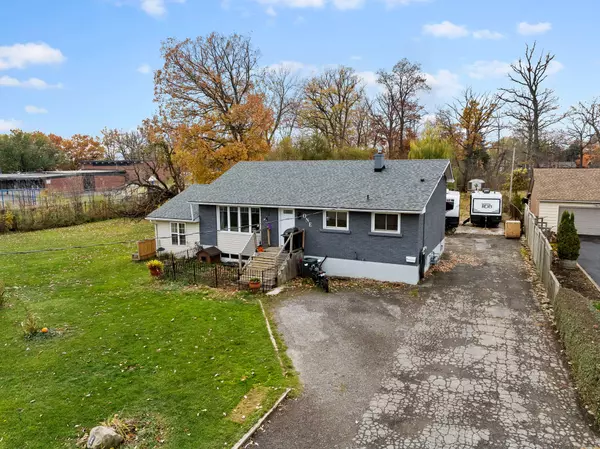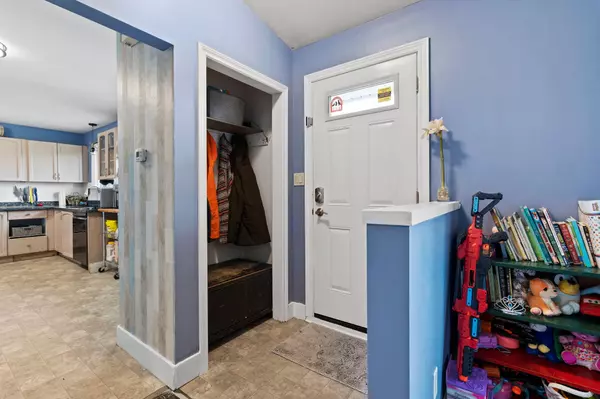For more information regarding the value of a property, please contact us for a free consultation.
1 Woodside DR Niagara, ON L3K 5G9
Want to know what your home might be worth? Contact us for a FREE valuation!

Our team is ready to help you sell your home for the highest possible price ASAP
Key Details
Sold Price $584,000
Property Type Single Family Home
Sub Type Detached
Listing Status Sold
Purchase Type For Sale
Approx. Sqft 2500-3000
MLS Listing ID X10406042
Sold Date 01/10/25
Style Bungalow
Bedrooms 5
Annual Tax Amount $3,933
Tax Year 2024
Lot Size 0.500 Acres
Property Description
Properties like this do not come along very often...3 Bedroom brick bungalow with full basement, main floor family room PLUS a one bedroom main floor in-law suite all on a huge 78.21 x 298.80 foot lot. This is truly an amazing property! In-law suite is a spacious open concept design with huge island, spacious living area, tons of cabinets, 2 baths plus bedroom with walk-in closet! The laundry can be shared by both units and creates a great buffer too! The main unit has 3 bedrooms , 2 baths, spacious living room with vaulted ceilings, eat-in kitchen, main floor family room and bright sun room plus a full basement for plenty of storage. Build your dream garage and still have lots of green space for the kids to run around and enjoy family nights around a bonfire. This is truly the best set-up for generational living!
Location
Province ON
County Niagara
Community 877 - Main Street
Area Niagara
Zoning R1
Region 877 - Main Street
City Region 877 - Main Street
Rooms
Family Room Yes
Basement Full, Unfinished
Kitchen 2
Separate Den/Office 1
Interior
Interior Features Accessory Apartment, In-Law Suite, Separate Heating Controls, Sump Pump, Water Heater Owned
Cooling Central Air
Fireplaces Number 1
Exterior
Parking Features Private Double
Garage Spaces 6.0
Pool None
Roof Type Asphalt Shingle
Lot Frontage 78.21
Lot Depth 298.8
Total Parking Spaces 6
Building
Foundation Block, Poured Concrete
Read Less



