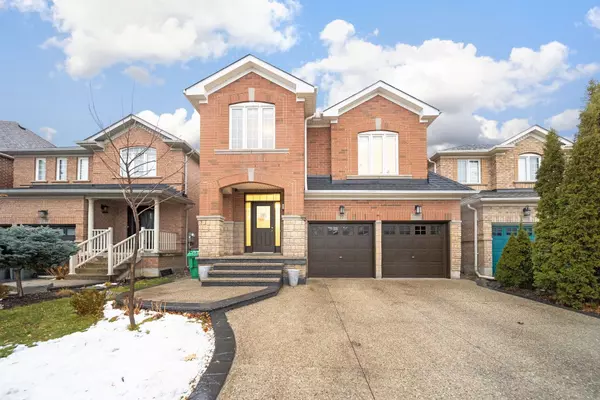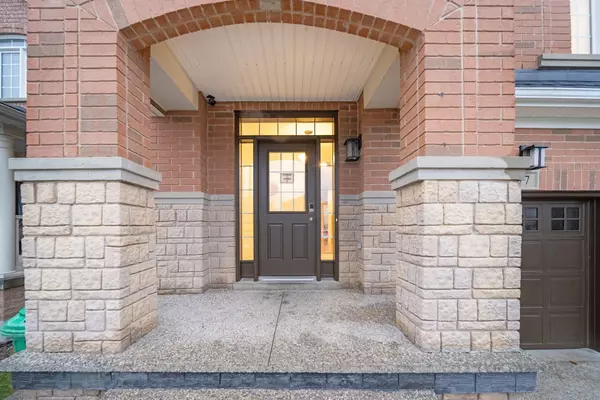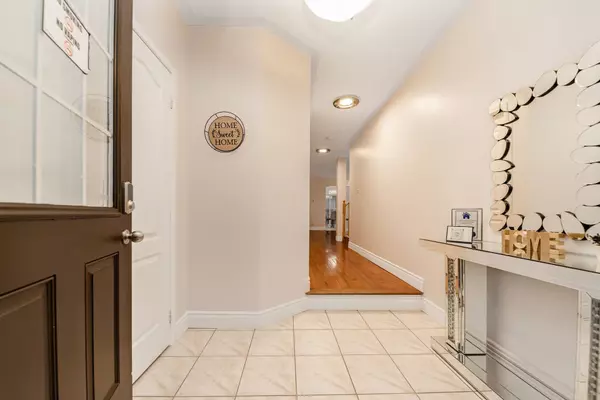For more information regarding the value of a property, please contact us for a free consultation.
77 Crown Victoria DR Peel, ON L7A 3X1
Want to know what your home might be worth? Contact us for a FREE valuation!

Our team is ready to help you sell your home for the highest possible price ASAP
Key Details
Sold Price $1,215,000
Property Type Single Family Home
Sub Type Detached
Listing Status Sold
Purchase Type For Sale
MLS Listing ID W11888962
Sold Date 01/10/25
Style 2-Storey
Bedrooms 7
Annual Tax Amount $5,799
Tax Year 2024
Property Description
Gorgeous Detached Double Car Garage Home offers 5+2 Bedrooms and 4 bath With 6 Car parking, A Perfect Blend Of Luxury And Comfort. Great functional and practical layout Sep Living, Dining and Family Room With Built In Fireplace, Renovated Kitchen, custom deck and Gazebo. This Residence Provides Ample Space For Family And Guests. Thousands spent on Exposed concrete on Widened Driveway and backyard. The Hardwood Flooring and fresh paint Enhance The Bright And Inviting Ambiance, lots of Natural Light thought The Home. The second floor offers the spacious primary Bedroom with upgraded En-suite and His/her closet and all other four bedroom is very decent size and comes with closets and natural light. Legal separate entrance for the finished basement apartment and already rented to AAA tenants. Don't miss the opportunity to make this beautiful home to your Dream Home.
Location
Province ON
County Peel
Community Fletcher'S Meadow
Area Peel
Zoning RESIDENTIAL
Region Fletcher's Meadow
City Region Fletcher's Meadow
Rooms
Family Room No
Basement Apartment, Separate Entrance
Kitchen 2
Separate Den/Office 2
Interior
Interior Features Carpet Free
Cooling Central Air
Exterior
Parking Features Available
Garage Spaces 6.0
Pool None
Roof Type Asphalt Shingle
Lot Frontage 36.09
Lot Depth 85.3
Total Parking Spaces 6
Building
Foundation Concrete
Read Less



