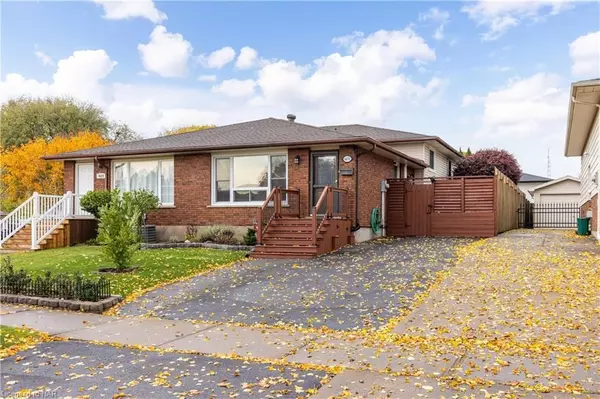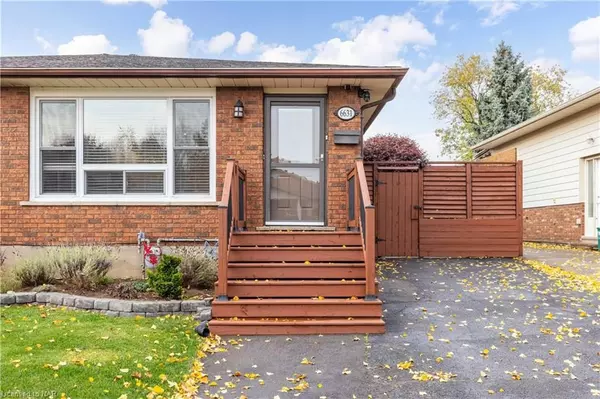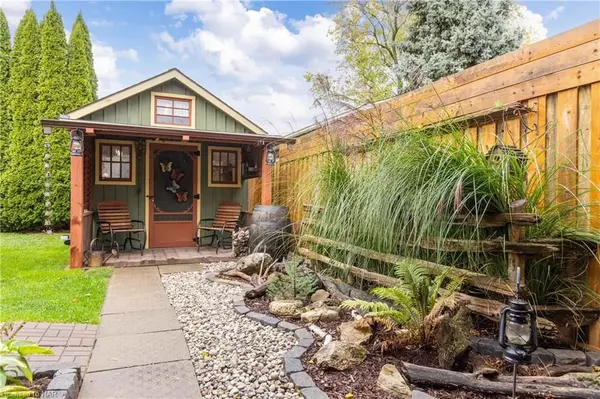For more information regarding the value of a property, please contact us for a free consultation.
6631 DAWSON ST Niagara, ON L2E 7C6
Want to know what your home might be worth? Contact us for a FREE valuation!

Our team is ready to help you sell your home for the highest possible price ASAP
Key Details
Sold Price $530,000
Property Type Multi-Family
Sub Type Semi-Detached
Listing Status Sold
Purchase Type For Sale
Approx. Sqft 1100-1500
MLS Listing ID X9864779
Sold Date 01/10/25
Style Backsplit 3
Bedrooms 3
Annual Tax Amount $2,720
Tax Year 2024
Property Description
Nestled in a quiet, family-friendly neighbourhood, 6631 Dawson St offers a cozy retreat in Niagara's vibrant core. This freshly painted, 3-bedroom, 2-bath backsplit boasts versatility and charm, with a finished basement featuring a kitchenette. Upstairs, the open-concept living and kitchen area is bathed in sunlight from southern exposure, creating an inviting atmosphere year-round. The main eat-in kitchen provides practicality and appeal, seamlessly connecting to the living room. A spacious primary bedroom overlooks the fully fenced backyard, complete with two handbuilt sheds. One shed exudes a charming cottage vibe with a cozy porch, perfect for morning coffee or quiet reflection. Enjoy energy-efficient comforts with a newly installed 2-head ductless heating/air unit (2024) and an on-demand water heater. The location is a standout: just a short stroll to the Millennium Trail for morning jogs or evening walks, with nearby shopping at Home Depot, Zehrs, and Canadian Tire all within a 10-minute walk. Commuters will appreciate the easy access to the QEW, just half a minute away. With a family-friendly park nearby, this home seamlessly combines peaceful living and urban accessibility.
Location
Province ON
County Niagara
Community 212 - Morrison
Area Niagara
Zoning R2
Region 212 - Morrison
City Region 212 - Morrison
Rooms
Family Room No
Basement Finished, Full
Kitchen 2
Interior
Interior Features On Demand Water Heater, Water Heater Owned
Cooling Other
Fireplaces Number 1
Fireplaces Type Family Room, Natural Gas
Exterior
Exterior Feature Deck
Parking Features Private
Garage Spaces 3.0
Pool None
Roof Type Asphalt Shingle
Lot Frontage 31.63
Lot Depth 117.27
Total Parking Spaces 3
Building
Foundation Poured Concrete
New Construction false
Others
Senior Community No
Read Less



