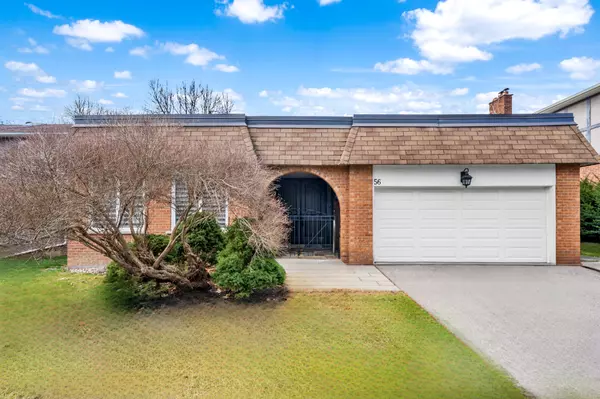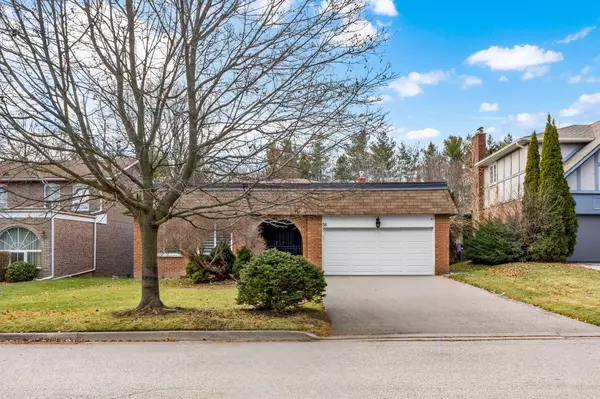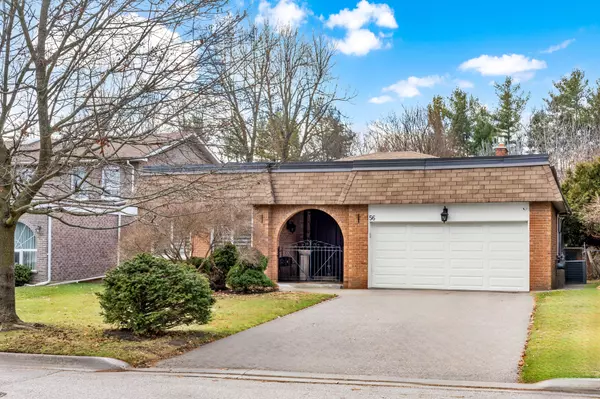For more information regarding the value of a property, please contact us for a free consultation.
56 Sea Island PATH York, ON L3T 3A4
Want to know what your home might be worth? Contact us for a FREE valuation!

Our team is ready to help you sell your home for the highest possible price ASAP
Key Details
Sold Price $1,950,000
Property Type Single Family Home
Sub Type Detached
Listing Status Sold
Purchase Type For Sale
Approx. Sqft 3000-3500
MLS Listing ID N11899266
Sold Date 01/11/25
Style Backsplit 4
Bedrooms 5
Annual Tax Amount $8,830
Tax Year 2023
Property Description
Welcome to one of the most beautiful Homes you've over seen. This tastefunlly renovated house is located in the prestigeous Bayview Fairway-Bayiew Country Club Estates neighbourhood, and bits well known for it's proximity to top-rankiqg schools, it's Family friendly atmosphere and Access to parks, highways, shopping and Entertainment. Backing into the golf club this lovely home is offering ample unique features making it an Ideal home for families seeking multi generarional living or those who want to Have an Option to Rent a portion of the house considering the Factory that there are 2 compeletely seperate living spaces. This gorgeous Property Sitting on a spacious 60 by 125 foot Lot is complemented by a landscaped backyard, composite deck with Walk-out from Family Room, all season Hot hub, Garden shed and three diferrent Natural Gas outlets for seasonal Gas Burning outdoor appliances.
Location
Province ON
County York
Community Bayview Fairway-Bayview Country Club Estates
Area York
Region Bayview Fairway-Bayview Country Club Estates
City Region Bayview Fairway-Bayview Country Club Estates
Rooms
Family Room Yes
Basement Finished
Kitchen 2
Separate Den/Office 1
Interior
Interior Features Carpet Free, In-Law Suite
Cooling Central Air
Fireplaces Type Natural Gas
Exterior
Parking Features Private
Garage Spaces 6.0
Pool None
View Golf Course
Roof Type Asphalt Shingle
Lot Frontage 60.0
Lot Depth 125.0
Total Parking Spaces 6
Building
Foundation Brick
Others
Senior Community Yes
Read Less



