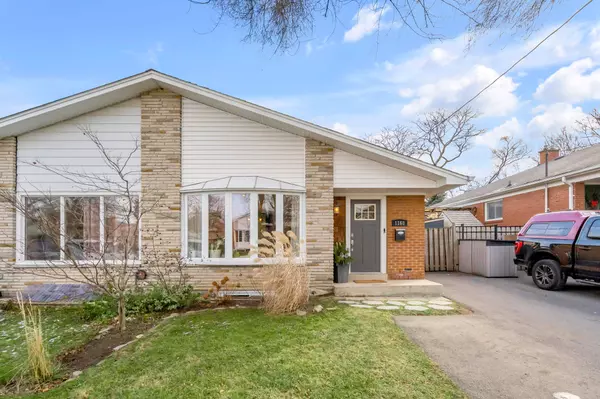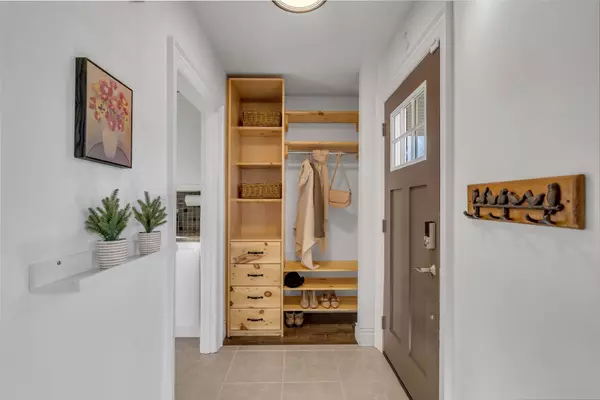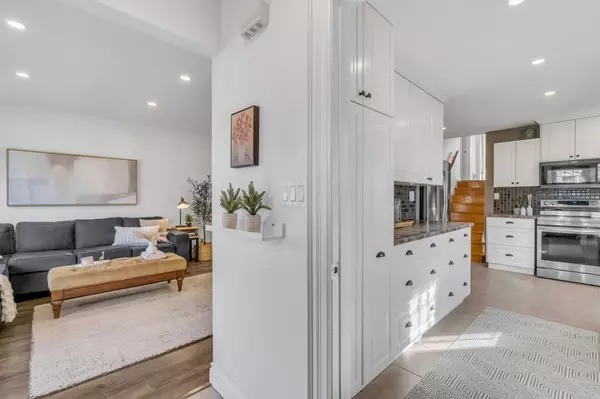For more information regarding the value of a property, please contact us for a free consultation.
1168 Westerdam RD Peel, ON L4Y 2H4
Want to know what your home might be worth? Contact us for a FREE valuation!

Our team is ready to help you sell your home for the highest possible price ASAP
Key Details
Sold Price $965,000
Property Type Multi-Family
Sub Type Semi-Detached
Listing Status Sold
Purchase Type For Sale
Approx. Sqft 1100-1500
MLS Listing ID W11910457
Sold Date 01/11/25
Style Backsplit 4
Bedrooms 5
Annual Tax Amount $4,875
Tax Year 2024
Property Description
Welcome To This Stunning Backsplit Semi-Detached Home In The Highly Desirable Applewood Neighbourhood Of Mississauga! This Meticulously Maintained Property Offers 4 Spacious Bedrooms And 2 Beautifully Renovated Bathrooms, Perfect For Families Of All Sizes With 1429 Sq Ft Of Living Space Above Grade. The Open-Concept Living And Dining Areas, Including A Big Bay Window Allowing For Tons Of Natural Light, Create An Inviting Atmosphere Ideal For Entertaining.The Updated Kitchen Features Modern Finishes, While The Finished Basement Showcases A Tastefully Renovated Den With Elegant French Doors, Perfect For A Home Office Or Media Room. Ample In-Home Storage Is Available Via The Convenient Crawlspace, Ensuring All Your Organizational Needs Are Met. Step Outside To A Wonderful Fenced-In Backyard Featuring A Large Gazebo And Two Sheds, Perfect For BBQs, Entertaining, Or Playtime With Family And Friends. This Home Is Truly Move-In Ready And Located Close To Great Schools, Parks, Shopping, And Transit. Don't Miss Your Opportunity To Own This Exceptional Property!
Location
Province ON
County Peel
Community Applewood
Area Peel
Region Applewood
City Region Applewood
Rooms
Family Room Yes
Basement Finished, Crawl Space
Kitchen 1
Separate Den/Office 1
Interior
Interior Features Water Softener, Built-In Oven
Cooling Central Air
Fireplaces Number 1
Fireplaces Type Electric
Exterior
Parking Features Private
Garage Spaces 3.0
Pool None
Roof Type Asphalt Shingle
Lot Frontage 31.0
Lot Depth 120.0
Total Parking Spaces 3
Building
Foundation Concrete
Read Less



