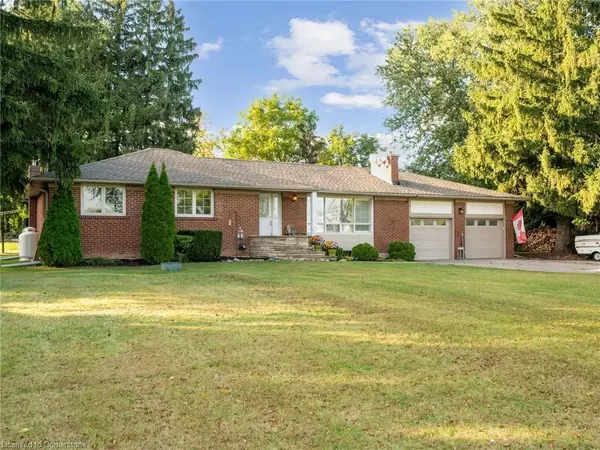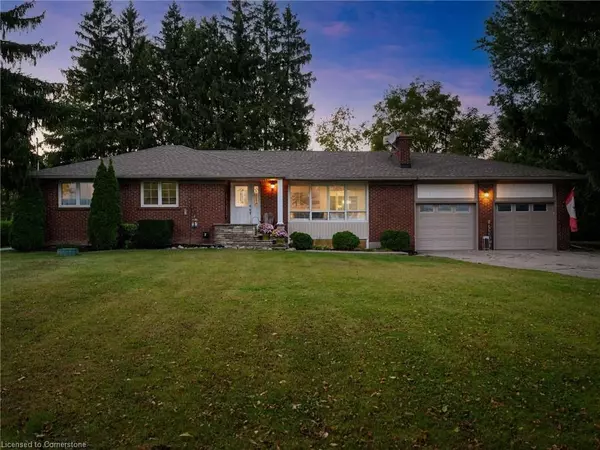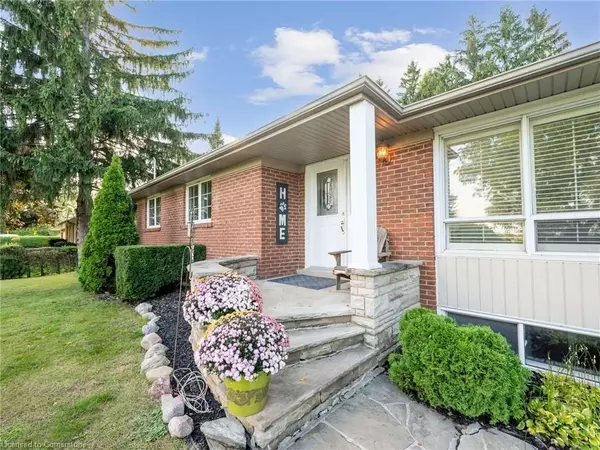For more information regarding the value of a property, please contact us for a free consultation.
16629 SIDE ROAD 22 N/A Halton, ON L7G 4S7
Want to know what your home might be worth? Contact us for a FREE valuation!

Our team is ready to help you sell your home for the highest possible price ASAP
Key Details
Sold Price $1,255,000
Property Type Single Family Home
Sub Type Detached
Listing Status Sold
Purchase Type For Sale
Approx. Sqft 1500-2000
MLS Listing ID W10410527
Sold Date 01/12/25
Style Bungalow
Bedrooms 4
Annual Tax Amount $5,852
Tax Year 2024
Lot Size 0.500 Acres
Property Description
Experience the charm of country living in this beautifully appointed home nestledon a spacious, serene property. Located in a quiet, sought-after area just momentsfrom the prestigious Glen Williams neighborhood in Georgetown, this home offersthe perfect balance of tranquility and convenience. With a generous lot, theresample space for outdoor activities, a pool in the rear yard to enjoy the sun allday long, complemented by a double car garage and an expansive driveway thatcomfortably accommodates parking for up to 10 cars.This inviting residence features 3 bedrooms plus an additional room, ideal forguests or as a home office, and 3 full bathrooms designed for both comfort andstyle. The bright and open layout is perfect for family living, and the separateentrance to the basement offers additional potential for an in-law suite or rentalincome. Recent upgrades include a brand-new furnace and air conditioning system,ensuring year-round comfort. Don't miss the opportunity to make this stunning country retreat your forever home!
Location
Province ON
County Halton
Community Georgetown
Area Halton
Region Georgetown
City Region Georgetown
Rooms
Family Room No
Basement Full, Finished
Kitchen 1
Separate Den/Office 1
Interior
Interior Features Primary Bedroom - Main Floor
Cooling Central Air
Fireplaces Number 2
Fireplaces Type Pellet Stove, Wood Stove
Exterior
Parking Features Front Yard Parking
Garage Spaces 12.0
Pool Above Ground
Roof Type Asphalt Shingle
Lot Frontage 125.16
Lot Depth 200.25
Total Parking Spaces 12
Building
Foundation Poured Concrete
Read Less



