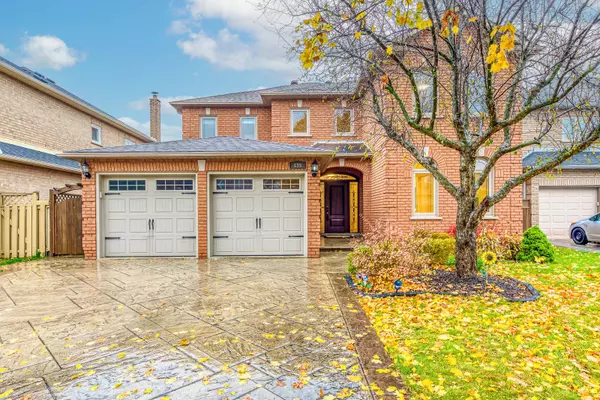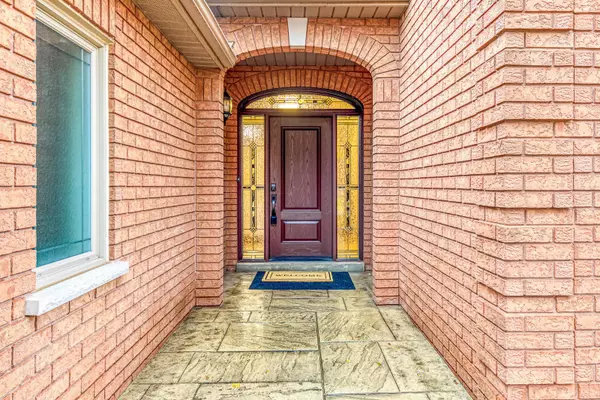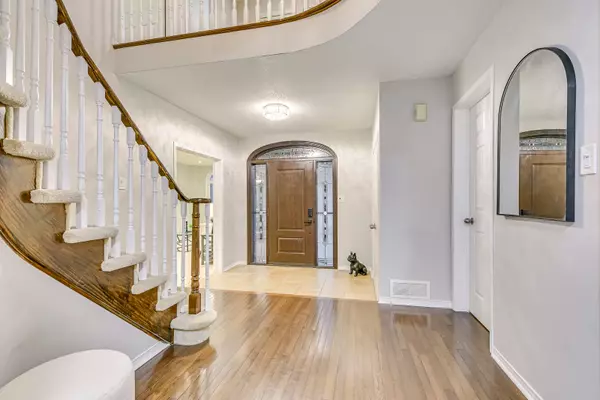For more information regarding the value of a property, please contact us for a free consultation.
435 March CRES Halton, ON L6H 5X7
Want to know what your home might be worth? Contact us for a FREE valuation!

Our team is ready to help you sell your home for the highest possible price ASAP
Key Details
Sold Price $1,820,000
Property Type Single Family Home
Sub Type Detached
Listing Status Sold
Purchase Type For Sale
Approx. Sqft 3000-3500
MLS Listing ID W9768926
Sold Date 01/13/25
Style 2-Storey
Bedrooms 5
Annual Tax Amount $8,259
Tax Year 2024
Property Description
Perfect 4 bed, 5 bath family home on a quiet street in Oakvilles desirable River Oaks neighbourhood. Nearly 3,100 Square feet plus massive finished basement with full bath. This home has a meticulously maintained exterior with upgraded windows, garage door and composite front door. Expansive main floor features a wide foyer, laundry/mud room with access to double garage. Convenience of large main office with custom built-ins. Deep Living room opens to the dining room with door to the eat-in kitchen with hardwood cabinetry, stainless steel appliances, oversized L-shape island and breakfast area with walk-out to back yard. The bright family room features a gas fireplace amd stone accent wall. Beautiful curved stairway leads to the second floor featuring a large primary bedroom with walk-in closet and en suite bath. Three more large bedrooms with access to one full bath and 1/2 bath en suite easily convert convertible to a full bathroom. Beautiful backyard with walkout access to upgraded composite deck, glass, railing, and covered area perfect for a hot tub. Well maintained inground swimming pool with new liner and pump for endless summer fun. This home is meticulously maintained from top to bottom and Ideally located near parks, trails, transit, and shopping. Book a showing today!
Location
Province ON
County Halton
Community River Oaks
Area Halton
Zoning RL5 sp:45
Region River Oaks
City Region River Oaks
Rooms
Family Room Yes
Basement Finished, Full
Kitchen 1
Separate Den/Office 1
Interior
Interior Features Other
Cooling Central Air
Fireplaces Number 1
Exterior
Parking Features Private
Garage Spaces 6.0
Pool Inground
Roof Type Asphalt Rolled
Lot Frontage 49.21
Lot Depth 114.83
Total Parking Spaces 6
Building
Foundation Poured Concrete
Others
Senior Community Yes
Security Features Smoke Detector
Read Less



