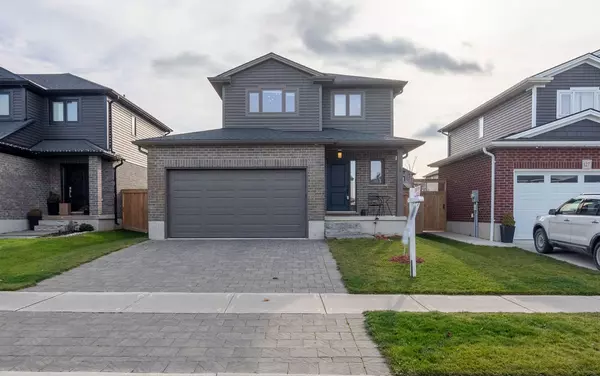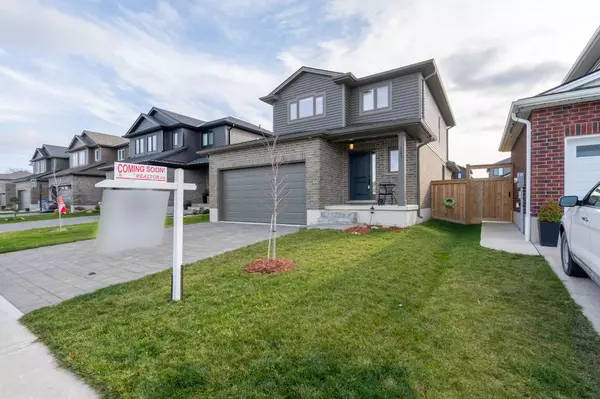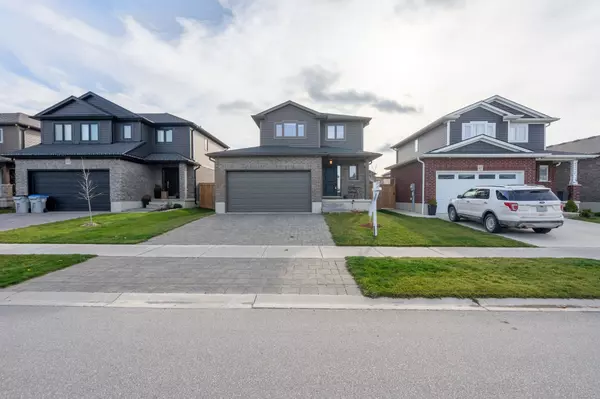For more information regarding the value of a property, please contact us for a free consultation.
125 Gilmour DR Middlesex, ON N0M 2J0
Want to know what your home might be worth? Contact us for a FREE valuation!

Our team is ready to help you sell your home for the highest possible price ASAP
Key Details
Sold Price $635,000
Property Type Single Family Home
Sub Type Detached
Listing Status Sold
Purchase Type For Sale
MLS Listing ID X11431545
Sold Date 01/13/25
Style 2-Storey
Bedrooms 3
Annual Tax Amount $3,587
Tax Year 2024
Property Description
Welcome home to this 3-bedroom home located in the heart of Lucan, a welcoming town just 20 minutes north of London. Perfectly situated in a sought-after subdivision, this home offers a welcoming community atmosphere with the convenience of city proximity. Originally built by VanderMolen Homes, this property showcases exceptional craftsmanship and a thoughtfully designed layout. The open-concept kitchen serves as the heart of the home, providing a bright and functional space for both daily living and entertaining. The primary bedroom offers a private retreat with a 3-piece ensuite, while two additional bedrooms provide versatility for family, guests, or a home office. Outside, enjoy the expansive fenced-in yard complete with a deck and hot tub, creating the perfect setting for relaxation and entertaining. The attached garage provides convenient parking and storage. Whether you're a growing family or a young professional, this home and its vibrant community are sure to impress.
Location
Province ON
County Middlesex
Community Lucan
Area Middlesex
Zoning R2-1
Region Lucan
City Region Lucan
Rooms
Family Room Yes
Basement Unfinished, Full
Kitchen 1
Interior
Interior Features Sump Pump, Rough-In Bath
Cooling Central Air
Fireplaces Number 1
Fireplaces Type Family Room
Exterior
Exterior Feature Porch, Deck
Parking Features Private Double
Garage Spaces 4.0
Pool None
Roof Type Asphalt Shingle
Lot Frontage 39.45
Lot Depth 110.11
Total Parking Spaces 4
Building
Foundation Poured Concrete
Read Less



