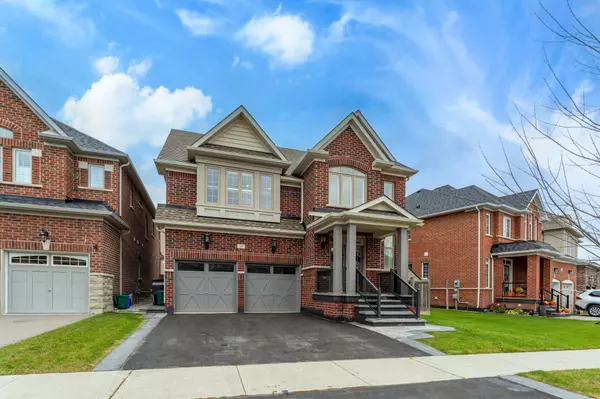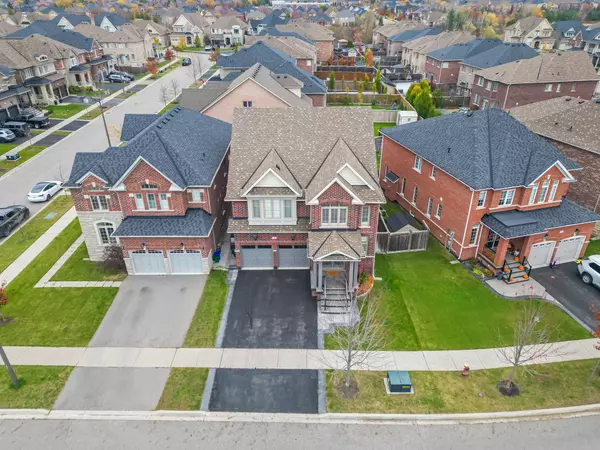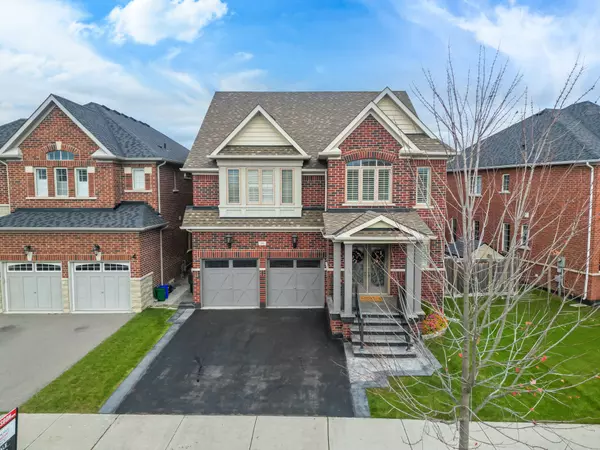For more information regarding the value of a property, please contact us for a free consultation.
10 Northwest CT Halton, ON L7G 0K6
Want to know what your home might be worth? Contact us for a FREE valuation!

Our team is ready to help you sell your home for the highest possible price ASAP
Key Details
Sold Price $1,445,000
Property Type Single Family Home
Sub Type Detached
Listing Status Sold
Purchase Type For Sale
Approx. Sqft 3000-3500
MLS Listing ID W10282165
Sold Date 01/13/25
Style 2-Storey
Bedrooms 5
Annual Tax Amount $6,305
Tax Year 2024
Property Description
Located in one of south Georgetown's favourite family-friendly neighbourhood, this home combines modern luxury with family living. Walking distance to the Gellert Community Centre, parks and trails and is located on a quiet pristine court with mature trees. From the moment you step inside, you'll be greeted by high ceilings, gorgeous finishes throughout and a bright open-concept layout that flows seamlessly from room to room. The main floor showcases hardwood flooring, large windows flooding the home with natural light and custom white painted wainscoting. Painted in contemporary colours with beautiful waffle ceiling and pot lights throughout. The gourmet kitchen features quartz countertops, stainless steel appliances and a center island perfect for entertaining. The very spacious family room features tons of room to make memories sitting next to your natural gas fireplace. The back door leads to a beautifully landscaped backyard with stamped concrete patio, custom garden shed and hot tub. Upgraded electrical panel with 200amp and ready for electric car charger. On the second floor, you'll find hardwood flooring throughout with a secondary living space perfect for lounging or a playroom. There are 4 generously sized bedrooms, each with ample closet space and a total of 3 bathrooms. The primary bedroom overlooks the yard with large windows and includes a walk-in-closet and the ensuite features a double long vanity with a spa-like shower and soaker tub. The fully finished basement offers versatile extra space, perfect for a media room, playroom, or home gym. There is also an additional bedroom for guests or can be used as a home office. This home has endless possibilities to suit your lifestyle. This is the perfect place to make yours if you're looking for a well-maintained, turn-key home.
Location
Province ON
County Halton
Community Georgetown
Area Halton
Region Georgetown
City Region Georgetown
Rooms
Family Room Yes
Basement Finished, Full
Kitchen 1
Separate Den/Office 1
Interior
Interior Features Water Softener
Cooling Central Air
Fireplaces Number 1
Fireplaces Type Natural Gas
Exterior
Exterior Feature Hot Tub, Landscaped, Lawn Sprinkler System
Parking Features Private
Garage Spaces 4.0
Pool None
Roof Type Asphalt Shingle
Lot Frontage 45.03
Lot Depth 106.21
Total Parking Spaces 4
Building
Foundation Poured Concrete
Read Less



