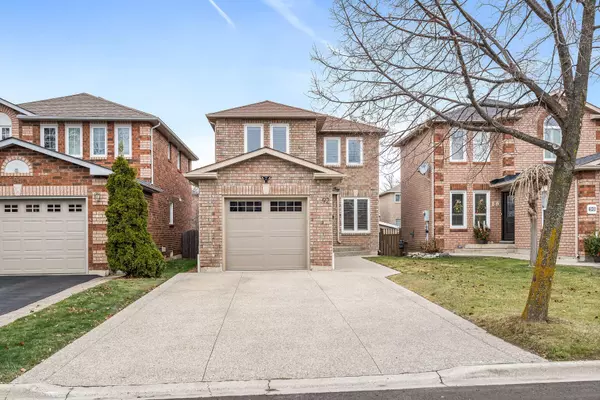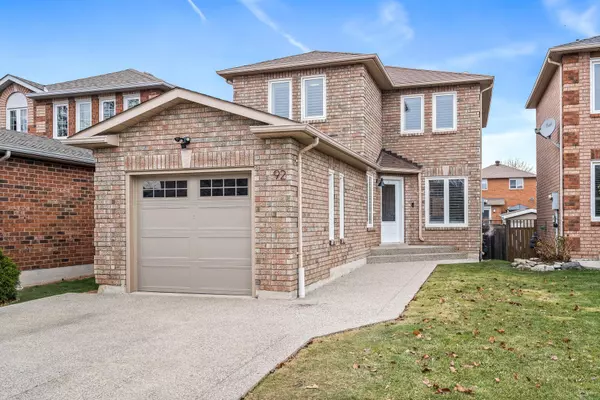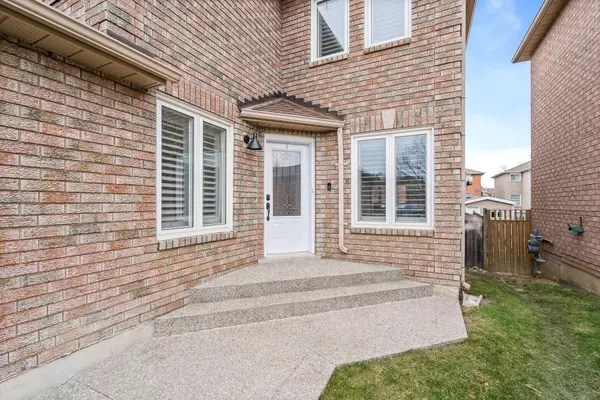For more information regarding the value of a property, please contact us for a free consultation.
92 Smith DR Halton, ON L7G 5S7
Want to know what your home might be worth? Contact us for a FREE valuation!

Our team is ready to help you sell your home for the highest possible price ASAP
Key Details
Sold Price $1,060,000
Property Type Single Family Home
Sub Type Detached
Listing Status Sold
Purchase Type For Sale
MLS Listing ID W11912605
Sold Date 01/13/25
Style 2-Storey
Bedrooms 4
Annual Tax Amount $4,915
Tax Year 2024
Property Description
Georgetown South! Located in the sought-after Georgetown South community, this bright and beautifully upgraded 3+1 bedroom, 4-bathroom home is designed with modern living in mind. Step into a fully open-concept main floor featuring a modern kitchen with a spacious breakfast area, large quartz island, mosaic backsplash, farm sink, under-cabinet lighting, and deep cabinets offering plenty of storage, including a hidden pull-out drawer for coffee and accessories. All new stainless steel appliances include a fridge with a water line, gas stove, and Bosch dishwasher. Pot lights, California shutters, and engineered hardwood floors add style and warmth throughout. Enjoy seamless indoor-outdoor living with a walk-out to a large covered deck, perfect for entertaining. The backyard is an entertainers paradise, featuring a natural gas BBQ hookup, stairs leading to the backyard, and plenty of space to relax or host gatherings. The family room provides a versatile space ideal for an office or kids' play area, catering to growing families. All bathrooms boast upgraded finishes, adding a touch of luxury to every corner of the home. The finished basement offers a cozy rec room with laminate flooring, a corner entertainment unit with an electric fireplace, a mirrored closet, and a spacious laundry room with front-loading washer and dryer. A fourth bedroom/exercise room and a 3-piece bathroom complete this lower level. This home is located steps from a park, within walking distance to amenities and elementary schools, and offers easy access to Highway 401, making commuting a breeze. With no sidewalk, the textured concrete driveway provides parking for up to 5 vehicles. You truly have to see this home in person to appreciate the care and thoughtful upgrades throughout! Don't miss this incredible opportunity in Georgetown South!
Location
Province ON
County Halton
Community Georgetown
Area Halton
Region Georgetown
City Region Georgetown
Rooms
Family Room Yes
Basement Finished
Kitchen 1
Separate Den/Office 1
Interior
Interior Features Central Vacuum
Cooling Central Air
Fireplaces Number 1
Fireplaces Type Electric
Exterior
Parking Features Private Double
Garage Spaces 5.0
Pool None
Roof Type Asphalt Shingle
Lot Frontage 30.23
Lot Depth 123.76
Total Parking Spaces 5
Building
Foundation Concrete
Read Less



