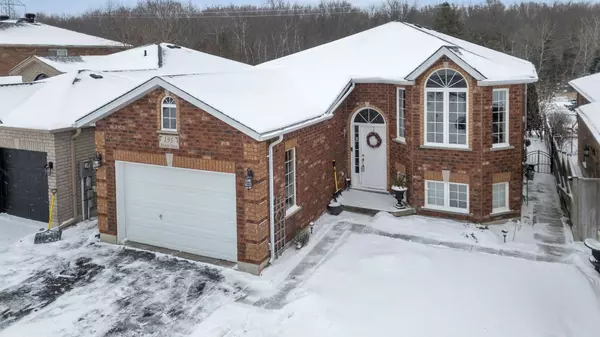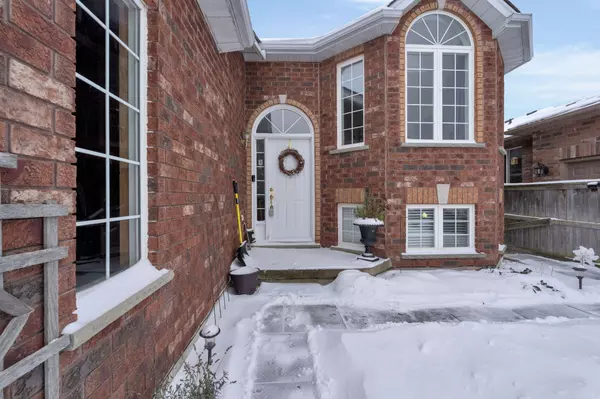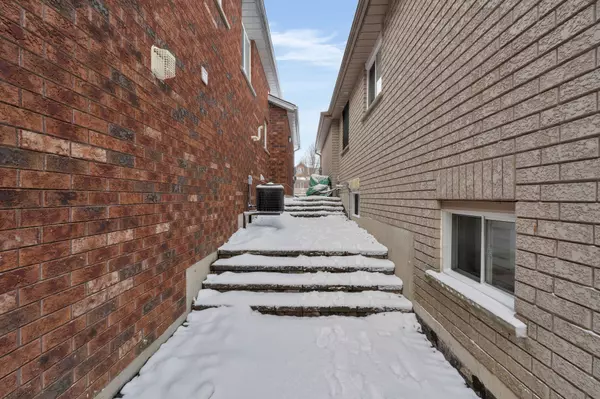For more information regarding the value of a property, please contact us for a free consultation.
195 Pringle DR Simcoe, ON L4N 0P7
Want to know what your home might be worth? Contact us for a FREE valuation!

Our team is ready to help you sell your home for the highest possible price ASAP
Key Details
Sold Price $796,000
Property Type Single Family Home
Sub Type Detached
Listing Status Sold
Purchase Type For Sale
Approx. Sqft 1100-1500
MLS Listing ID S11884411
Sold Date 01/13/25
Style Bungalow-Raised
Bedrooms 3
Annual Tax Amount $5,150
Tax Year 2024
Property Description
Detached, brick, raised bungalow with full finished basement (in-law suite) and walk out situated in a family-centric community of Barrie. Backyard privacy with no neighbours to the rear. Main level offers spacious open concept floor plan with walk out to 20' deck from kitchen. Main floor primary bedroom with walk in closet, private 4pc ensuite. Second bedroom, main bath, main floor laundry and inside access to the garage complete the main floor. Lower level has been finished to accommodate guests, extended family, in-law suite with eat-in kitchen with walk out to the private landscaped yard, large bedroom, full 4pc bath, fireplace in living room, and convenience of ensuite laundry. Steps to parks, hiking trails and Nine Mile Portage historic path. Minutes to the waterfront of Lake Simcoe and Barrie's downtown. Easy access to public transit, GO Train, key commuter routes north to cottage country, south to the GTA or along Hwy 90 to Base Borden. Short drive to big box stores, grocery, services, entertainment and the all season recreation Simcoe County is known for. Welcome Home!
Location
Province ON
County Simcoe
Community Edgehill Drive
Area Simcoe
Zoning R3
Region Edgehill Drive
City Region Edgehill Drive
Rooms
Family Room No
Basement Walk-Out, Apartment
Kitchen 2
Separate Den/Office 1
Interior
Interior Features In-Law Suite, Other, Primary Bedroom - Main Floor
Cooling Central Air
Fireplaces Number 1
Fireplaces Type Natural Gas, Living Room
Exterior
Exterior Feature Year Round Living
Parking Features Private Double
Garage Spaces 3.0
Pool None
View Meadow
Roof Type Asphalt Shingle
Lot Frontage 12.0
Lot Depth 33.5
Total Parking Spaces 3
Building
Foundation Concrete
Others
Senior Community Yes
Security Features Carbon Monoxide Detectors,Smoke Detector
Read Less



