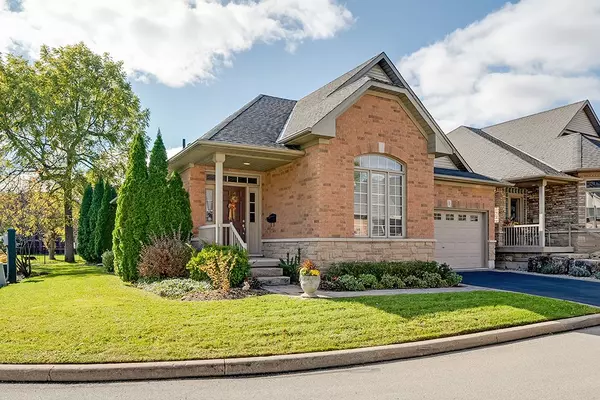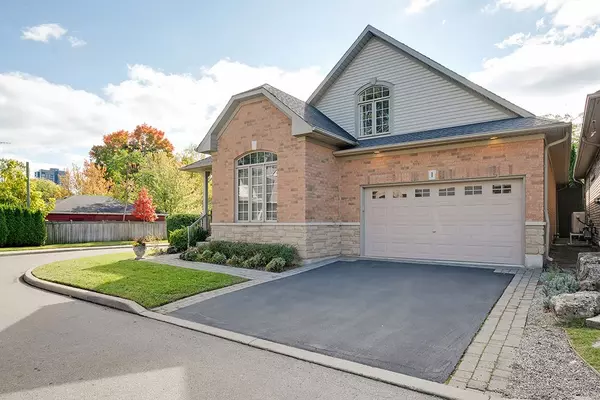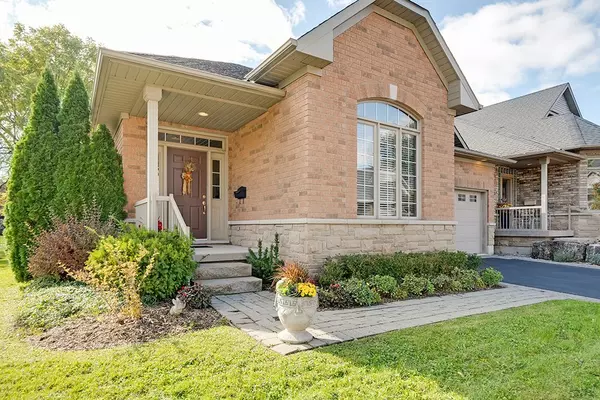For more information regarding the value of a property, please contact us for a free consultation.
2141 Caroline ST #1 Halton, ON L7R 1L7
Want to know what your home might be worth? Contact us for a FREE valuation!

Our team is ready to help you sell your home for the highest possible price ASAP
Key Details
Sold Price $1,575,000
Property Type Single Family Home
Sub Type Detached
Listing Status Sold
Purchase Type For Sale
MLS Listing ID W9400202
Sold Date 01/14/25
Style Bungaloft
Bedrooms 3
Annual Tax Amount $7,326
Tax Year 2024
Property Description
Beautifully maintained and spacious detached bungaloft in the highly sought-after and rarely available 'Crew Landing'! 1,908 sq.ft. Prime location in the heart of downtown Burlington just steps to the waterfront/lake, parks, schools, shops, library, YMCA, Performing Arts Centre and more! Main level primary bedroom with 3-piece ensuite and walk-in closet. Open concept kitchen/great room with gas fireplace, vaulted ceiling, pot lighting, granite, stainless steel appliances and walkout to a professionally landscaped private yard with patio and SW exposure. 9' and 10' ceilings on the main level, hardwood floors, separate dining room, main level laundry/mudroom, additional main level bedroom/den and upper level loft/bedroom with 4-piece bathroom. Covered front porch, 1.5 car garage with inside entry, double drive with parking for 2 cars and visitor parking! 3 bedrooms and 2.5 bathrooms. Freehold ownership with low condo road fee, which covers grass cutting and snow removal/salting including driveway and walkway up to the front door.
Location
Province ON
County Halton
Community Brant
Area Halton
Region Brant
City Region Brant
Rooms
Family Room No
Basement Full, Unfinished
Kitchen 1
Interior
Interior Features Auto Garage Door Remote, Sump Pump, Water Heater, Water Softener, Workbench
Cooling Central Air
Exterior
Parking Features Private Double
Garage Spaces 3.0
Pool None
Roof Type Asphalt Shingle
Lot Frontage 43.93
Lot Depth 95.51
Total Parking Spaces 3
Building
Foundation Poured Concrete
Read Less



