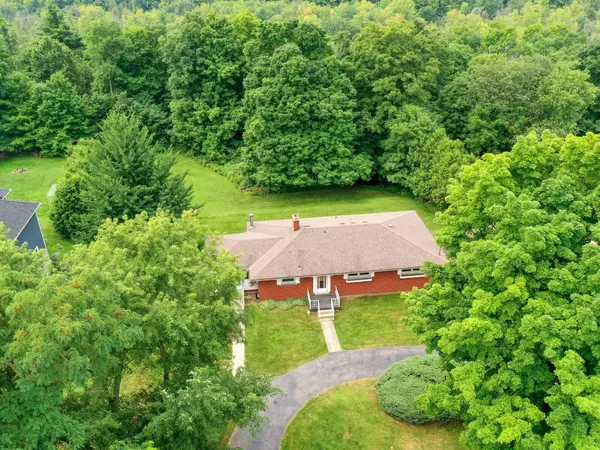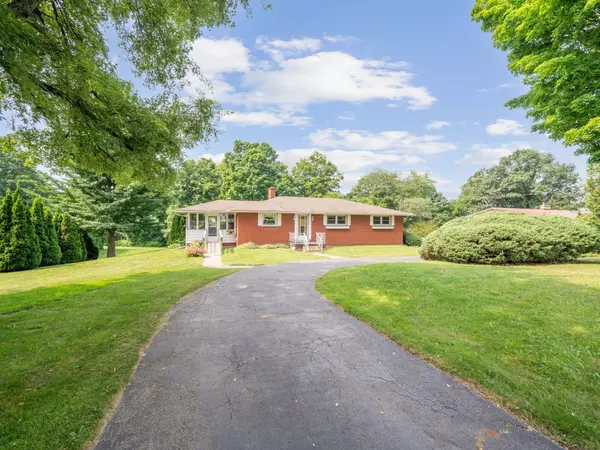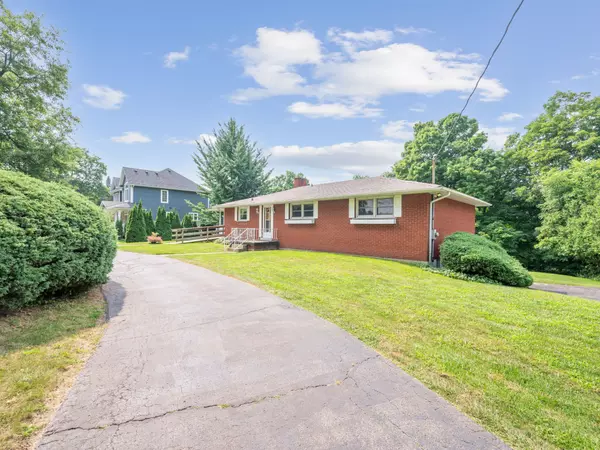For more information regarding the value of a property, please contact us for a free consultation.
5244 Cedar Springs RD Halton, ON L7P 0B9
Want to know what your home might be worth? Contact us for a FREE valuation!

Our team is ready to help you sell your home for the highest possible price ASAP
Key Details
Sold Price $1,225,000
Property Type Single Family Home
Sub Type Rural Residential
Listing Status Sold
Purchase Type For Sale
Approx. Sqft 1100-1500
MLS Listing ID W11905489
Sold Date 01/14/25
Style Bungalow
Bedrooms 3
Annual Tax Amount $5,179
Tax Year 2024
Lot Size 0.500 Acres
Property Description
Welcome to this piece of paradise set on a picturesque 1-acre lot: A nature lovers dream spot! Meticulously maintained by the original owner for over 58 years, this home has seen four generations of memories and is ready for a new family to fill it with love, laughter, and special moments. Theres even the possibility of multi-generational living within the same dwelling given that the lower level has its own separate walk-out entrance lending potential to make an in-law suite. The fully enclosed sun porch offers a perfect place to enjoy your morning coffee, listening to the sounds of birds filtering in. Very well-cared-for over the years and ample space with an eat-in kitchen, separate dining room, formal living room, full washroom and three bedrooms on the main floor means you can live in this home as it currently is or renovate to your liking. Downstairs provides another large living space with a massive picture frame window overlooking the serene yard, a 2-piece bathroom (previously 3-piece), laundry, plenty of storage plus direct inside access to the garage with an automatic door. Come take advantage of a rare opportunity to own a large parcel of land minutes from downtown Burlington!
Location
Province ON
County Halton
Community Rural Burlington
Area Halton
Region Rural Burlington
City Region Rural Burlington
Rooms
Family Room Yes
Basement Full, Walk-Out
Kitchen 1
Interior
Interior Features Auto Garage Door Remote, In-Law Capability
Cooling Central Air
Fireplaces Type Electric
Exterior
Exterior Feature Backs On Green Belt, Porch Enclosed
Parking Features Circular Drive
Garage Spaces 13.0
Pool None
Roof Type Asphalt Shingle
Lot Frontage 132.14
Lot Depth 333.91
Total Parking Spaces 13
Building
Foundation Concrete Block
Read Less



