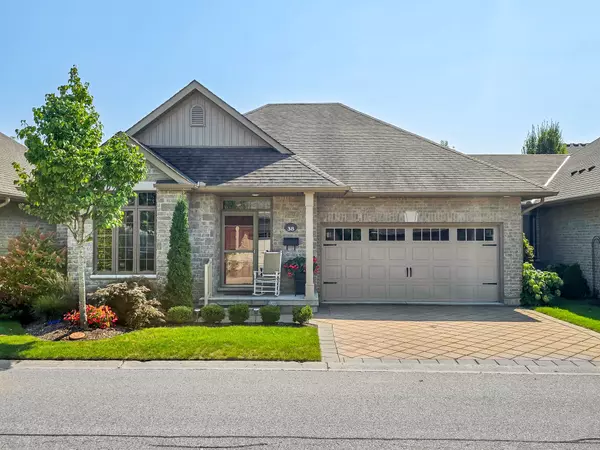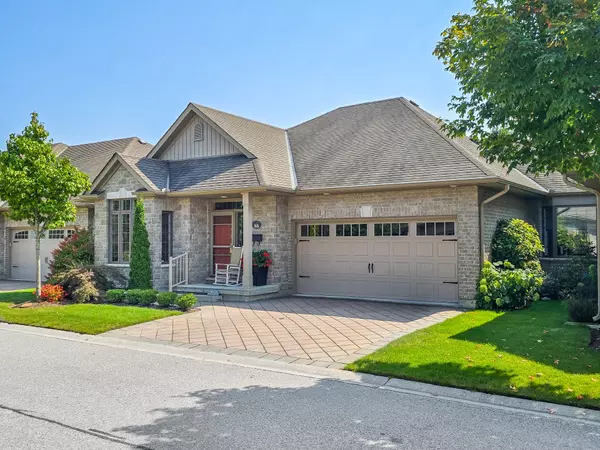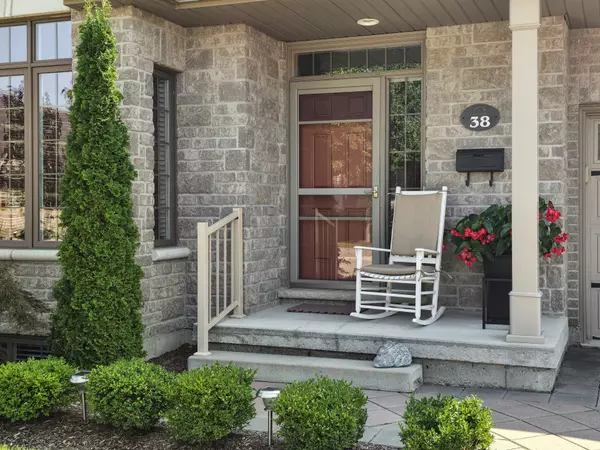For more information regarding the value of a property, please contact us for a free consultation.
2295 Kains RD #38 Middlesex, ON N6K 5E2
Want to know what your home might be worth? Contact us for a FREE valuation!

Our team is ready to help you sell your home for the highest possible price ASAP
Key Details
Sold Price $725,000
Property Type Condo
Sub Type Common Element Condo
Listing Status Sold
Purchase Type For Sale
Approx. Sqft 1400-1599
MLS Listing ID X11883703
Sold Date 01/14/25
Style Bungalow
Bedrooms 2
HOA Fees $555
Annual Tax Amount $5,490
Tax Year 2024
Property Description
Executive Bungalow Condo in Desirable Riverbend. Discover effortless living in this elegant one-floor bungalow condo, built by Rembrandt Homes just 10 years ago. Nestled in the highly sought-after West End of London, this home offers a perfect blend of luxury and convenience. The spacious open-concept main floor is a dream for entertaining, featuring an oversized kitchen with plenty of workspace and a dining area ideal for hosting gatherings. The large primary bedroom boasts a 5-piece luxury ensuite, with convenient in-suite Laundry. Enjoy the natural light streaming the space through its two solar tubes, adding brightness throughout the day. Step outside to the oversized composite deck, complete with a double awning, perfect for relaxing on warm summer afternoons. The finished lower level expands your living space with a generously sized rec room, a third bedroom, an additional bathroom, and ample storage. Situated directly across from the scenic Kains Woods Trails, this home provides easy access to nature, while nearby parks offer something for everyone. Its excellent location also ensures quick access to highways 401/402, top-tier golf courses, and mega shopping centres just minutes away. Don't miss this opportunity to live in comfort and style in one of the most desirable neighborhoods in the city!
Location
Province ON
County Middlesex
Community South A
Area Middlesex
Zoning R5-4(12), R6-5(16)
Region South A
City Region South A
Rooms
Family Room No
Basement Finished
Kitchen 1
Interior
Interior Features Workbench, Solar Tube, Primary Bedroom - Main Floor, Auto Garage Door Remote, Air Exchanger, Garburator, Central Vacuum
Cooling Central Air
Fireplaces Number 1
Fireplaces Type Fireplace Insert
Laundry Laundry Closet, Inside
Exterior
Exterior Feature Year Round Living, Landscaped, Awnings, Deck
Parking Features Inside Entry, Private
Garage Spaces 4.0
Roof Type Asphalt Shingle
Exposure South
Total Parking Spaces 4
Building
Foundation Concrete
Locker None
Others
Pets Allowed Restricted
Read Less



