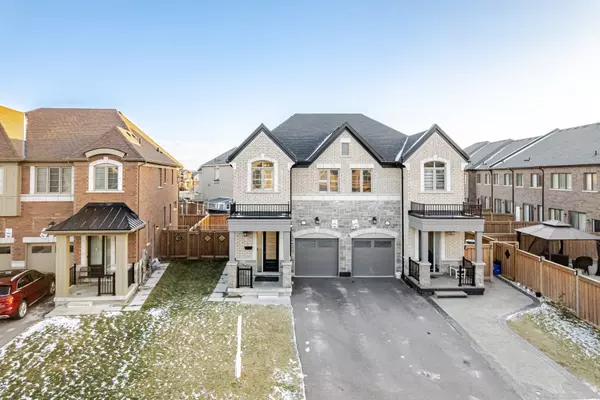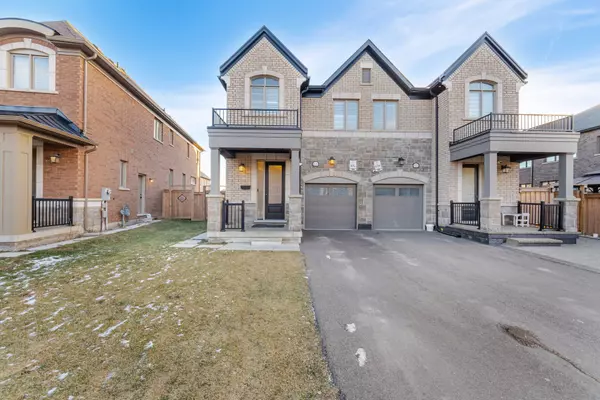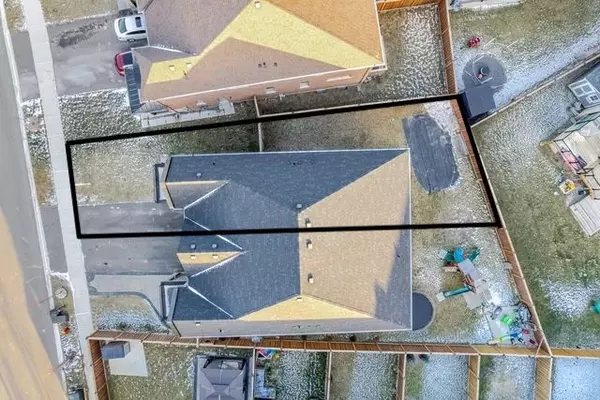For more information regarding the value of a property, please contact us for a free consultation.
619 Beam CT Halton, ON L9E 1L3
Want to know what your home might be worth? Contact us for a FREE valuation!

Our team is ready to help you sell your home for the highest possible price ASAP
Key Details
Sold Price $1,155,000
Property Type Multi-Family
Sub Type Semi-Detached
Listing Status Sold
Purchase Type For Sale
Approx. Sqft 2000-2500
MLS Listing ID W11910609
Sold Date 01/14/25
Style 2-Storey
Bedrooms 4
Annual Tax Amount $3,582
Tax Year 2024
Property Description
Welcome to 619 Beam Court and get ready to become a part of one of the most prestigious streets in the Ford Neighbourhood. This 4-year New Executive Semi-Detached Home Filled with Sunlight on an oversized pie-shaped lot features 2268 Sq Ft of Living Space, (includes 429 sq.ft finished basement by the builder with a separate entrance ), 3+1 bedroom, 3.5 bath, right across from the park, Walking trails & green spaces. Combining modern conveniences, comfort and elegance, this is a perfect space for any family. The welcoming Porch & sunken foyer lead to a well-designed floor plan featuring, a 9 ft ceiling and hardwood Flooring, and a generous family area with Gas Fireplace that seamlessly connects to the dining space and kitchen, making it ideal for everyday living and entertaining family and friends. Upgraded kitchen, where contemporary design meets functionality, equipped with sleek countertops, custom backsplash, Grand Island, modern cabinetry, Built-In Bosch Oven& Microwave, Gas Stove & Farmhouse Sink, making this kitchen a chef's delight. Ample storage space and a convenient layout ensure that meal preparation is enjoyable and efficient. Oak Hardwood Staircase leads 2nd level featuring a luxurious Principal bedroom w/ separate sitting area, spa-inspired ensuite bathroom w/ glass shower, Dual Vanities and Walk-In Closet. Decent sized 2nd & 3rd bedrooms, laundry & Large Linen closet. The finished Basement by the builder with a Separate Entrance, 1 Bedroom with 2 windows (1 egress window), 3 pc bath, rec room, and huge unfinished storage space is ideal for an In-Law/Nanny suite or future 2nd Dwelling. Long Driveway can accommodate 2 cars (1 SUV& 1 Car). California Shutters throughout. 200 AMP Electrical Panel
Location
Province ON
County Halton
Community 1032 - Fo Ford
Area Halton
Zoning RMD1
Region 1032 - FO Ford
City Region 1032 - FO Ford
Rooms
Family Room Yes
Basement Separate Entrance, Finished
Kitchen 1
Separate Den/Office 1
Interior
Interior Features Central Vacuum
Cooling Central Air
Fireplaces Number 1
Exterior
Parking Features Mutual
Garage Spaces 3.0
Pool None
Roof Type Asphalt Shingle
Lot Frontage 27.09
Lot Depth 120.3
Total Parking Spaces 3
Building
Lot Description Irregular Lot
Foundation Poured Concrete
New Construction false
Others
Senior Community Yes
Read Less



