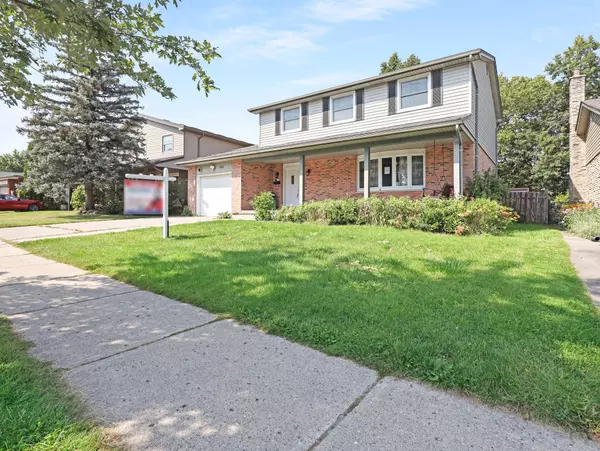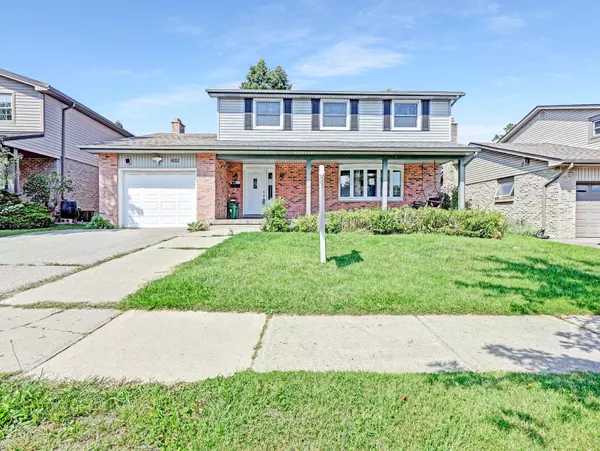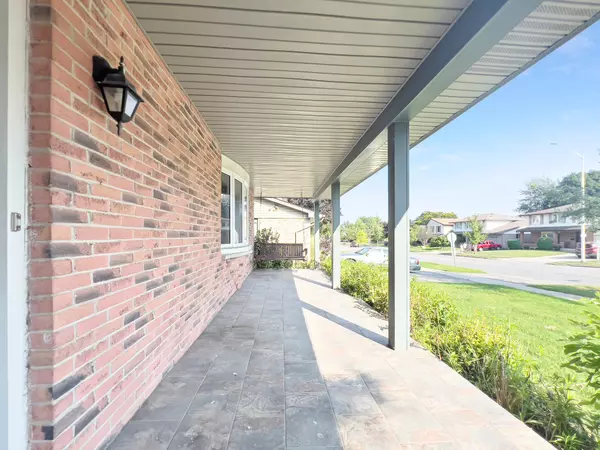For more information regarding the value of a property, please contact us for a free consultation.
802 Viscount RD Middlesex, ON N6J 4A2
Want to know what your home might be worth? Contact us for a FREE valuation!

Our team is ready to help you sell your home for the highest possible price ASAP
Key Details
Sold Price $645,000
Property Type Single Family Home
Sub Type Detached
Listing Status Sold
Purchase Type For Sale
Approx. Sqft 1500-2000
MLS Listing ID X9271327
Sold Date 01/14/25
Style 2-Storey
Bedrooms 5
Annual Tax Amount $3,932
Tax Year 2023
Property Description
Discover 802 Viscount Rd, a beautiful 2-storey home located in the highly desirable Westmount area, perfect for families looking for space and convenience. With over 2000 sq ft of finished living space, this home offers 4+1 bedrooms, 3.5 bathrooms, a single-car garage, an inviting open porch, and a double driveway. Step inside to find a bright and open main floor, featuring a family room, dining area, and a cozy living room with a wood-burning fireplace. The kitchen comes equipped with ample cabinetry, and you'll appreciate the added convenience of a main-floor laundry room and a 3-piece bathroom, all finished in easy to maintain laminate and ceramic flooring. Upstairs, the primary bedroom has its own 2-piece ensuite, accompanied by three additional generously sized bedrooms and a full 4-piece bath, all with updated flooring. The fully finished basement provides even more space, including a large rec room, an additional bedroom and another 3-piece bath. Enjoy outdoor living in the spacious fenced backyard. Located near schools, parks, and public transportation, this home isready for its next family!
Location
Province ON
County Middlesex
Community South N
Area Middlesex
Zoning R1-7
Region South N
City Region South N
Rooms
Family Room Yes
Basement Finished, Full
Kitchen 1
Separate Den/Office 1
Interior
Interior Features Water Heater
Cooling Central Air
Exterior
Parking Features Private Double
Garage Spaces 3.0
Pool None
Roof Type Asphalt Shingle
Lot Frontage 55.11
Lot Depth 110.39
Total Parking Spaces 3
Building
Foundation Poured Concrete
Read Less



