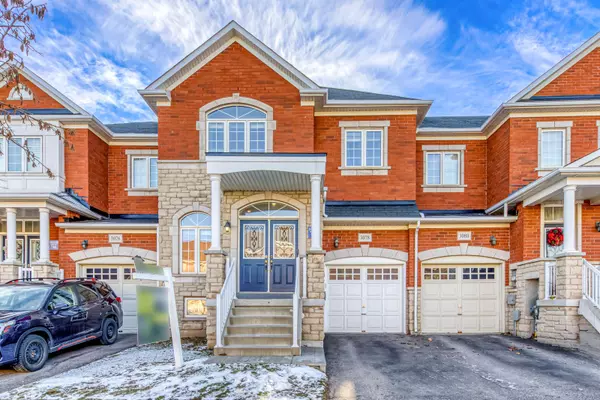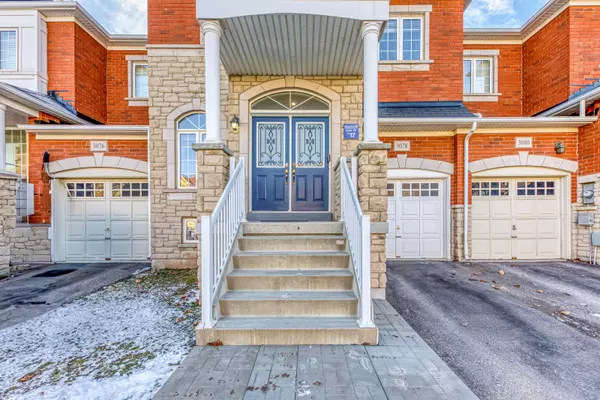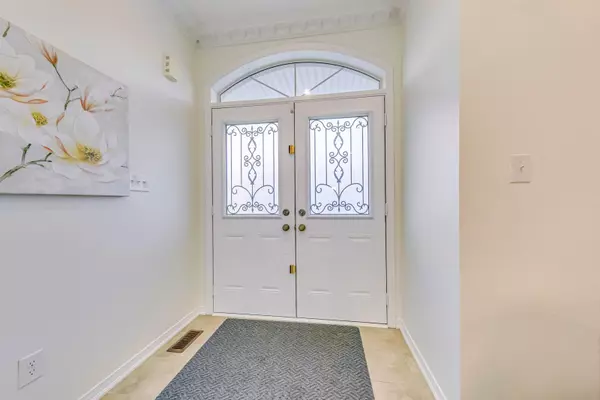For more information regarding the value of a property, please contact us for a free consultation.
3078 Janice DR Halton, ON L6M 0S7
Want to know what your home might be worth? Contact us for a FREE valuation!

Our team is ready to help you sell your home for the highest possible price ASAP
Key Details
Sold Price $1,251,000
Property Type Townhouse
Sub Type Att/Row/Townhouse
Listing Status Sold
Purchase Type For Sale
MLS Listing ID W11910511
Sold Date 01/14/25
Style 2-Storey
Bedrooms 5
Annual Tax Amount $5,109
Tax Year 2024
Property Description
5 Elite Picks! Here Are 5 Reasons To Make This Home Your Own: 1. Great Space in This Modern Executive 3+1 Bedroom & 4 Bath Freehold Townhouse with Nearly 3,000 Sq.Ft. of Finished Living Space with 1,894 Sq.Ft. A/G Plus Finished Basement! 2. Beautiful Open Concept Kitchen Boasting Ample Cabinetry, Granite Countertops, Breakfast Bar, Stainless Steel Appliances & Generous Breakfast Area with W/O to Large Deck & Fenced Backyard. 3. Generous Principal Rooms, Including Bright & Spacious Family Room with Bow Window, Stone Accent Wall & Electric F/P, Plus Combined Dining & Living Room Area! 4. 3 Good-Sized Bedrooms & 2 Full Baths on 2nd Level, with Bright Primary Bedroom Featuring W/I Closet & Modern 4pc Ensuite with Soaker Tub & Separate Shower! 5. Fully Finished Basement ('24) Featuring Rec Room Area with Kitchenette Plus 4th Bedroom, Office/Den, Full 3pc Bath, Laundry Room & Ample Storage. All This & More! Classy Double Double Entry. 9' Ceilings & Designer Crown Moulding Thru Main Level. Dark Hardwood Flooring Thru Main & 2nd Levels. Convenient Access to Home AND Backyard Thru Garage. Freshly Painted (Walls, Ceilings & Baseboards) '24, New LED Pot Lights Thru Kitchen, D/R, 3 Bdrms & Hallway '24, Quartz Countertops in All Baths '24
Location
Province ON
County Halton
Community 1008 - Go Glenorchy
Area Halton
Region 1008 - GO Glenorchy
City Region 1008 - GO Glenorchy
Rooms
Family Room Yes
Basement Finished
Kitchen 1
Separate Den/Office 2
Interior
Interior Features Central Vacuum, Auto Garage Door Remote
Cooling Central Air
Fireplaces Number 1
Exterior
Parking Features Private
Garage Spaces 2.0
Pool None
Roof Type Shingles
Lot Frontage 24.61
Lot Depth 91.7
Total Parking Spaces 2
Building
Foundation Unknown
New Construction false
Others
Senior Community Yes
Read Less



